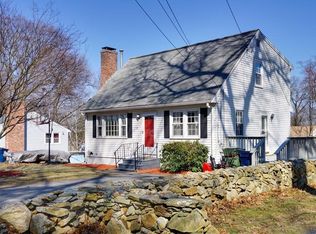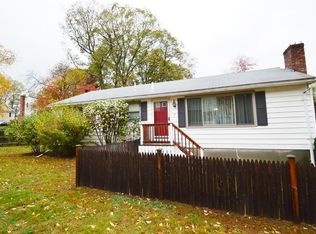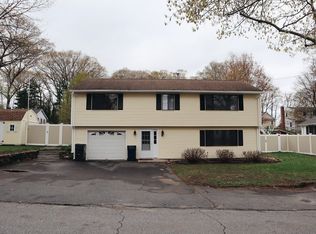WELCOME TO 29 UPLAND ROAD, MARLBOROUGH, MA! Your spirits will soar when you see this 1,600 square foot one level Ranch in the Fort Meadow area with access to a private neighborhood beach that provides boat access. Spacious living room with fireplace with large picture window. Updated maple kitchen (2003) with gas stove plus hall pantry. Separate dining area perfect for family dinners. First floor has hardwood flooring, except kitchen and baths. Master bedroom has a half bathroom. Family room and office/4th bedroom in walkout lower level. New driveway (2017). New architectural shingled roof (2016). Gas hot water tank (2014). Forced hot air gas heating system (2003). Siding and windows (2001). Plumbed for central air conditioning. Near conservation land, Rail Trail, Fort Meadow Lake, Apex Center, and all major highways. AN OUTSTANDING VALUE!
This property is off market, which means it's not currently listed for sale or rent on Zillow. This may be different from what's available on other websites or public sources.


