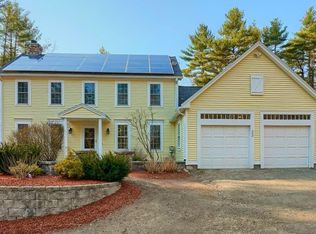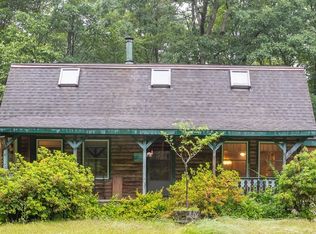Come explore this 6 acre property that is registered with the National Wildlife Federation, certified wildlife habit, has to offer. Beautiful conservation land abuts it with walking & hiking trails surrounding the home. Enjoy access to Hickory Hills Lake where you can swim, boat, fish & kayak etc.. Mature, native gardens surround you in this well loved home.Enter into a sunny foyer w/ large windows. The pellet stove in the family room keeps you warm and overlooks your dining room area w/sliders to the deck. Hw floors thru out the home. Or enjoy a fire in your LR. The kitchen has newer ss appliances, gorgeous large tiled floor, breakfast nook, pantry and access to your deck & backyard. 1st floor laundry and 1/2 bath. Upstairs you will find incredible master suite w/fireplace & master bath with a covered balcony to enjoy morning coffee. The 3 large bedrooms w/large closets complete this home. If you are looking for privacy, being outdoors and lake life then this is the home for you,
This property is off market, which means it's not currently listed for sale or rent on Zillow. This may be different from what's available on other websites or public sources.

