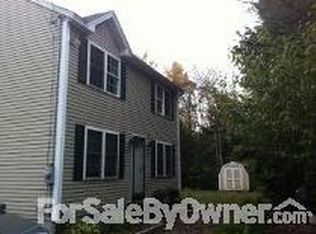Wonderful custom built timber frame cape style home that has received a 5+ star energy rating, and is set on a private 3 acre lot. This 3 bedroom, 2 bath home was constructed with great attention to detail, offering an open concept kitchen, dining, living area with gas fireplace that leads out to an oversized rear deck. The chef's kitchen has beautiful cabinets, stainless appliances, gorgeous granite counters and island, plus a walk in pantry. Designed with wood and tile floors with radiant heat, a convenient 1st floor master bedroom with attached bath, generous loft area upstairs, as well as a bonus room/office and central a/c throughout. A 2 car garage and hard wired automatic generator complete package! This home is a must see.
This property is off market, which means it's not currently listed for sale or rent on Zillow. This may be different from what's available on other websites or public sources.
