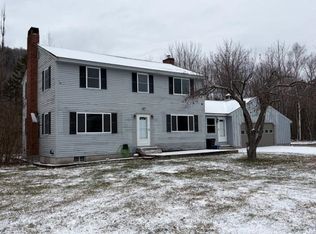Closed
Listed by:
Matthew R Martel,
RE/MAX Northern Edge Realty LLC 603-752-0003
Bought with: Badger Peabody & Smith Realty
$395,000
29 Village Road, Shelburne, NH 03581
2beds
2,165sqft
Single Family Residence
Built in 1999
4.32 Acres Lot
$438,400 Zestimate®
$182/sqft
$1,879 Estimated rent
Home value
$438,400
$403,000 - $473,000
$1,879/mo
Zestimate® history
Loading...
Owner options
Explore your selling options
What's special
This captivating home, nestled on 4.32 acres of natural beauty, offers an open concept layout that's perfect for modern living. Built in 1999, this property boasts fantastic views. The heart of this home is its open concept layout, creating a seamless flow between the living spaces. Enjoy a spacious living room, dining area, sun room, family room and kitchen, all bathed in abundant natural light from the numerous windows. This home is designed to capture the beauty of its surroundings. Windows throughout the house allow for plenty of natural light, creating a warm and inviting atmosphere. Another highlight of this property is the expansive loft, offering limitless possibilities. Use it as a home office with inspiring views or transform it into additional bedrooms and living space to accommodate your growing needs. The partially finished walkout basement provides excellent flexibility. Use it as a recreation room, home gym, or finish it to your exact specifications. The basement also offers two extra large storage spaces. 26 minutes from Sunday River Resort, 23 minutes from Wildcat Mountain, 7 minutes from the Androscoggin Valley Country Club, and in close proximity to many of the areas attractions and amenities. Stone walls, deck, spacious garage, and moreover, with some tree trimming, the already fantastic views would become even more stunning.
Zillow last checked: 8 hours ago
Listing updated: December 15, 2023 at 09:22am
Listed by:
Matthew R Martel,
RE/MAX Northern Edge Realty LLC 603-752-0003
Bought with:
Nubian Duncan
Badger Peabody & Smith Realty
Source: PrimeMLS,MLS#: 4969998
Facts & features
Interior
Bedrooms & bathrooms
- Bedrooms: 2
- Bathrooms: 2
- 3/4 bathrooms: 1
- 1/2 bathrooms: 1
Heating
- Oil, Hot Water
Cooling
- None
Appliances
- Included: Dishwasher, Dryer, Microwave, Electric Range, Refrigerator, Washer, Gas Stove, Water Heater off Boiler
- Laundry: Laundry Hook-ups, 1st Floor Laundry
Features
- Ceiling Fan(s), Dining Area, Natural Light, Natural Woodwork, Indoor Storage
- Flooring: Carpet, Hardwood, Laminate, Softwood, Tile
- Windows: Skylight(s), Window Treatments
- Basement: Climate Controlled,Concrete,Concrete Floor,Full,Insulated,Partially Finished,Interior Stairs,Storage Space,Walkout,Walk-Out Access
Interior area
- Total structure area: 3,019
- Total interior livable area: 2,165 sqft
- Finished area above ground: 2,005
- Finished area below ground: 160
Property
Parking
- Total spaces: 1
- Parking features: Dirt, Gravel, Auto Open, Driveway, Garage, Off Street, On Site, Detached
- Garage spaces: 1
- Has uncovered spaces: Yes
Accessibility
- Accessibility features: 1st Floor Bedroom, 1st Floor Full Bathroom, Hard Surface Flooring, 1st Floor Laundry
Features
- Levels: 1.75
- Stories: 1
- Exterior features: Deck
- Has view: Yes
- Frontage length: Road frontage: 250
Lot
- Size: 4.32 Acres
- Features: Country Setting, Hilly, Major Road Frontage, Rolling Slope, Sloped, Trail/Near Trail, Views, Wooded, Near Golf Course, Near Skiing, Near Snowmobile Trails, Rural
Details
- Parcel number: SHLBM00014B000014L00000A
- Zoning description: 02 Res. Restricted
Construction
Type & style
- Home type: SingleFamily
- Architectural style: Cape
- Property subtype: Single Family Residence
Materials
- Wood Frame, Wood Exterior, Fiber Cement Exterior
- Foundation: Concrete
- Roof: Asphalt Shingle
Condition
- New construction: No
- Year built: 1999
Utilities & green energy
- Electric: 200+ Amp Service, Circuit Breakers
- Sewer: Leach Field, Private Sewer
- Utilities for property: Cable Available, Phone Available
Community & neighborhood
Location
- Region: Shelburne
Price history
| Date | Event | Price |
|---|---|---|
| 12/15/2023 | Sold | $395,000-7.1%$182/sqft |
Source: | ||
| 10/30/2023 | Contingent | $425,000$196/sqft |
Source: | ||
| 10/2/2023 | Listed for sale | $425,000$196/sqft |
Source: | ||
| 9/25/2023 | Contingent | $425,000$196/sqft |
Source: | ||
| 9/14/2023 | Listed for sale | $425,000$196/sqft |
Source: | ||
Public tax history
| Year | Property taxes | Tax assessment |
|---|---|---|
| 2024 | $5,021 | $285,100 |
| 2023 | $5,021 +15.3% | $285,100 |
| 2022 | $4,356 +15.1% | $285,100 +18.6% |
Find assessor info on the county website
Neighborhood: 03581
Nearby schools
GreatSchools rating
- 3/10Edward Fenn SchoolGrades: K-5Distance: 5.4 mi
- 8/10Gorham Middle SchoolGrades: 6-8Distance: 5.1 mi
- 10/10Gorham High SchoolGrades: 9-12Distance: 5.1 mi
Schools provided by the listing agent
- Elementary: Edward Fenn School
- Middle: Gorham Middle School
- High: Gorham High School
- District: Gorham School District SAU #20
Source: PrimeMLS. This data may not be complete. We recommend contacting the local school district to confirm school assignments for this home.
Get pre-qualified for a loan
At Zillow Home Loans, we can pre-qualify you in as little as 5 minutes with no impact to your credit score.An equal housing lender. NMLS #10287.
