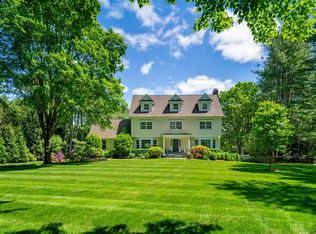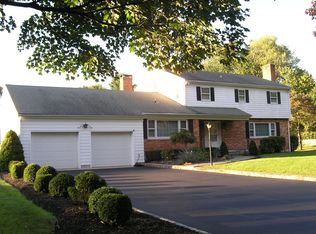A prefect country retreat, minutes from Westport and Weston amenities. Built in 2003, this custom Colonial is set on stunning professionally landscaped grounds with perennial gardens and a spacious home that is set beautifully in the property to enhance the architecture. Surrounded by roses and other lavish plantings, the patios lead to a stunning heated pool & spa and pool house for entertaining all summer long. Pool house with bath make entertaining a delight, with room for a movie screen and heaters to use year-round. The interior spaces are in exquisite condition with a newly renovated professional kitchen adjacent to the oversized family room and sunny breakfast room. The sumptuous master suite is bathed in light, has a generous closet, spa-like bath and a sun deck. The lower level makes the colder months fun with a theater, wine cellar and pool table. Set on one of Weston's premier streets, great for biking and walking the dog. Room for a tennis court. Available July 2021.
This property is off market, which means it's not currently listed for sale or rent on Zillow. This may be different from what's available on other websites or public sources.

