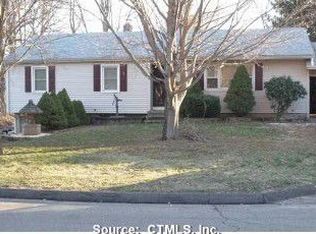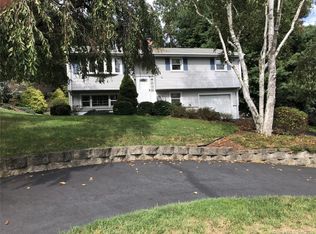Sold for $425,000
$425,000
29 West Ridgeland Road, Wallingford, CT 06492
4beds
1,732sqft
Single Family Residence
Built in 1968
0.41 Acres Lot
$433,800 Zestimate®
$245/sqft
$3,091 Estimated rent
Home value
$433,800
$386,000 - $486,000
$3,091/mo
Zestimate® history
Loading...
Owner options
Explore your selling options
What's special
Located in one of the most residential areas in the North End of Wallingford (Yalesville), this beautiful property has been fully renovated and is ready to be your new home. It is located within a walking distance of Mark T. Sheenan high school and the James H. Moran middle school. The property contains hardwood floor all throughout and a very large sunroom that provides additional space. The kitchen features brand new quartz countertop, new stainless-steel appliances, new porcelain subway tiles backsplash, new porcelain floor tiles, new faucet and modern LED light fixtures. The large living room and master bedroom are illuminated by dimmable LED recess lights that will provide you with your required lighting. The bathrooms contain modern fixtures and modern porcelain floor tiles. All light fixtures throughout the entire house have been updated to LED, which will help keep your electric bill at the lowest. The heated lower level contains a large room at could be used as a bedroom, an office space or an entertainment area (currently not in the town card). The house contains central air conditioning and gas heating and a tankless extremely efficient gas hot water heater. The house is surrounded by 2 large decks ready to receive your lounging chairs and barbecue grills. The large 2 car garage contains epoxy flooring for maximum durability. The driveway was paved in September 2024 and has a 2-year warranty that will cover all unlikely repairs that might be needed. The 2 neighbors on both sides have an above ground swimming pool and this property's large backyard is ready to receive yours. This is a rare opportunity for your family to join the wonderful community in this very sought after neighborhood.
Zillow last checked: 8 hours ago
Listing updated: September 18, 2025 at 07:42am
Listed by:
Jorge A. Zea 855-550-0528,
Blue Lighthouse Realty, Inc 855-550-0528
Bought with:
Deborah Brown, RES.0791599
Coldwell Banker Realty
Source: Smart MLS,MLS#: 24060909
Facts & features
Interior
Bedrooms & bathrooms
- Bedrooms: 4
- Bathrooms: 2
- Full bathrooms: 2
Primary bedroom
- Level: Main
Bedroom
- Level: Main
Bedroom
- Level: Main
Bedroom
- Level: Lower
Dining room
- Level: Main
Living room
- Level: Main
Heating
- Baseboard, Natural Gas
Cooling
- Central Air
Appliances
- Included: Electric Range, Oven/Range, Microwave, Refrigerator, Freezer, Ice Maker, Dishwasher, Disposal, Instant Hot Water, Gas Water Heater, Tankless Water Heater
- Laundry: Lower Level
Features
- Wired for Data
- Basement: Full,Unfinished
- Attic: Storage,Pull Down Stairs
- Number of fireplaces: 1
Interior area
- Total structure area: 1,732
- Total interior livable area: 1,732 sqft
- Finished area above ground: 1,204
- Finished area below ground: 528
Property
Parking
- Total spaces: 2
- Parking features: Attached
- Attached garage spaces: 2
Features
- Fencing: Partial
Lot
- Size: 0.41 Acres
- Features: Wooded, Sloped, Landscaped
Details
- Parcel number: 2050497
- Zoning: SFR
Construction
Type & style
- Home type: SingleFamily
- Architectural style: Ranch
- Property subtype: Single Family Residence
Materials
- Vinyl Siding
- Foundation: Concrete Perimeter, Raised
- Roof: Asphalt,Gable
Condition
- New construction: No
- Year built: 1968
Utilities & green energy
- Sewer: Public Sewer
- Water: Public
Community & neighborhood
Location
- Region: Wallingford
- Subdivision: Yalesville
Price history
| Date | Event | Price |
|---|---|---|
| 9/18/2025 | Sold | $425,000+7.6%$245/sqft |
Source: | ||
| 9/18/2025 | Pending sale | $395,000$228/sqft |
Source: | ||
| 8/6/2025 | Price change | $395,000-7.1%$228/sqft |
Source: | ||
| 7/8/2025 | Price change | $424,999+1.2%$245/sqft |
Source: | ||
| 6/19/2025 | Pending sale | $419,999$242/sqft |
Source: | ||
Public tax history
| Year | Property taxes | Tax assessment |
|---|---|---|
| 2025 | $7,190 +42.3% | $298,100 +80.9% |
| 2024 | $5,053 +4.5% | $164,800 |
| 2023 | $4,835 +1% | $164,800 |
Find assessor info on the county website
Neighborhood: 06492
Nearby schools
GreatSchools rating
- NAHighland SchoolGrades: PK-2Distance: 0.4 mi
- 5/10James H. Moran Middle SchoolGrades: 6-8Distance: 0.4 mi
- 6/10Mark T. Sheehan High SchoolGrades: 9-12Distance: 0.2 mi
Schools provided by the listing agent
- Elementary: Highland
- High: Mark T. Sheehan
Source: Smart MLS. This data may not be complete. We recommend contacting the local school district to confirm school assignments for this home.
Get pre-qualified for a loan
At Zillow Home Loans, we can pre-qualify you in as little as 5 minutes with no impact to your credit score.An equal housing lender. NMLS #10287.
Sell for more on Zillow
Get a Zillow Showcase℠ listing at no additional cost and you could sell for .
$433,800
2% more+$8,676
With Zillow Showcase(estimated)$442,476

