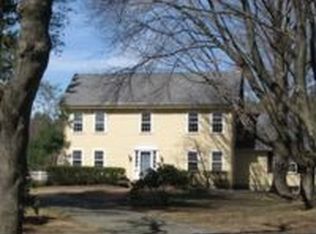Sold for $930,000
$930,000
29 Washington St, Boxford, MA 01921
3beds
2,476sqft
Single Family Residence
Built in 1978
2 Acres Lot
$924,400 Zestimate®
$376/sqft
$4,171 Estimated rent
Home value
$924,400
$841,000 - $1.02M
$4,171/mo
Zestimate® history
Loading...
Owner options
Explore your selling options
What's special
**All offers due Tuesday 4/8 @ 12 pm. Welcome to this beautifully updated 3-bedroom, 3-bathroom extended Cape, where modern luxury meets timeless charm. Completely renovated top to bottom in 2021/2022, this turn-key property boasts all-new systems (HVAC, electric & plumbing), kitchen & baths, roof, insulation, and septic. Ensuring peace of mind for years to come. Step inside to a light-filled, open-concept living space featuring high-end finishes, gleaming hardwood floors, and a chef’s kitchen with stainless steel appliances and custom cabinetry. The spacious primary suite offers a luxurious en-suite bath, while two additional bedrooms and baths provide comfort and style. Outside, enjoy a private, beautifully landscaped yard and a 2-car garage for added convenience. Nestled in the much sought-after town of Boxford with top-rated schools and easy access to highways, this home is the perfect blend of modern updates and classic New England charm. Don’t miss this rare opportunity.
Zillow last checked: 8 hours ago
Listing updated: April 30, 2025 at 04:57am
Listed by:
Arthur Durkin 978-387-8213,
Keller Williams Realty 978-475-2111
Bought with:
Michele Lawlor
Corcoran Property Advisors
Source: MLS PIN,MLS#: 73354661
Facts & features
Interior
Bedrooms & bathrooms
- Bedrooms: 3
- Bathrooms: 3
- Full bathrooms: 3
- Main level bathrooms: 1
- Main level bedrooms: 1
Primary bedroom
- Features: Walk-In Closet(s), Closet/Cabinets - Custom Built, Flooring - Hardwood, Dressing Room, Recessed Lighting, Lighting - Overhead
- Level: Second
Bedroom 2
- Features: Flooring - Wall to Wall Carpet, Lighting - Overhead, Closet - Double
- Level: Main,First
Bedroom 3
- Features: Flooring - Wall to Wall Carpet, Lighting - Overhead, Closet - Double
- Level: Second
Primary bathroom
- Features: Yes
Bathroom 1
- Features: Bathroom - Full, Bathroom - With Tub & Shower, Flooring - Stone/Ceramic Tile, Countertops - Stone/Granite/Solid
- Level: Main,First
Bathroom 2
- Features: Bathroom - Full, Bathroom - With Tub & Shower, Flooring - Stone/Ceramic Tile, Countertops - Stone/Granite/Solid
- Level: Second
Bathroom 3
- Features: Bathroom - 3/4, Bathroom - Tiled With Shower Stall, Flooring - Stone/Ceramic Tile, Countertops - Stone/Granite/Solid, Double Vanity, Lighting - Sconce, Lighting - Overhead
- Level: Second
Dining room
- Features: Flooring - Hardwood, Recessed Lighting
- Level: First
Kitchen
- Features: Closet, Flooring - Hardwood, Cabinets - Upgraded, Open Floorplan, Recessed Lighting, Stainless Steel Appliances
- Level: Main,First
Living room
- Features: Flooring - Hardwood, Open Floorplan, Recessed Lighting, Lighting - Overhead
- Level: First
Office
- Features: Flooring - Hardwood, Lighting - Overhead
- Level: Second
Heating
- Forced Air, Heat Pump, Natural Gas
Cooling
- Central Air, Heat Pump
Appliances
- Laundry: Flooring - Stone/Ceramic Tile, Electric Dryer Hookup, Washer Hookup, Second Floor
Features
- Lighting - Overhead, Home Office
- Flooring: Tile, Carpet, Hardwood, Flooring - Hardwood
- Windows: Insulated Windows
- Basement: Full,Interior Entry,Bulkhead,Radon Remediation System,Concrete,Unfinished
- Has fireplace: No
Interior area
- Total structure area: 2,476
- Total interior livable area: 2,476 sqft
- Finished area above ground: 2,476
Property
Parking
- Total spaces: 6
- Parking features: Attached, Garage Door Opener, Paved Drive, Off Street, Paved
- Attached garage spaces: 2
- Uncovered spaces: 4
Features
- Exterior features: Sprinkler System
Lot
- Size: 2 Acres
- Features: Wooded, Level
Details
- Parcel number: M:006 B:001 L:030,1868162
- Zoning: RES
Construction
Type & style
- Home type: SingleFamily
- Architectural style: Cape
- Property subtype: Single Family Residence
Materials
- Frame
- Foundation: Concrete Perimeter
- Roof: Shingle
Condition
- Year built: 1978
Utilities & green energy
- Electric: Circuit Breakers, 200+ Amp Service
- Sewer: Private Sewer
- Water: Private
- Utilities for property: for Gas Range, Washer Hookup, Icemaker Connection
Green energy
- Energy efficient items: Thermostat
Community & neighborhood
Community
- Community features: Shopping, Walk/Jog Trails, Public School
Location
- Region: Boxford
Other
Other facts
- Listing terms: Contract
Price history
| Date | Event | Price |
|---|---|---|
| 4/29/2025 | Sold | $930,000+9.4%$376/sqft |
Source: MLS PIN #73354661 Report a problem | ||
| 4/9/2025 | Contingent | $849,900$343/sqft |
Source: MLS PIN #73354661 Report a problem | ||
| 4/3/2025 | Listed for sale | $849,900+82.8%$343/sqft |
Source: MLS PIN #73354661 Report a problem | ||
| 12/7/2020 | Sold | $465,000+32.9%$188/sqft |
Source: Public Record Report a problem | ||
| 11/10/2020 | Listed for sale | $349,900$141/sqft |
Source: Keller Williams Realty #72754645 Report a problem | ||
Public tax history
| Year | Property taxes | Tax assessment |
|---|---|---|
| 2025 | $10,100 +5.3% | $750,900 +2.2% |
| 2024 | $9,589 +3.9% | $734,800 +10.2% |
| 2023 | $9,229 | $666,800 |
Find assessor info on the county website
Neighborhood: 01921
Nearby schools
GreatSchools rating
- 7/10Spofford Pond SchoolGrades: 3-6Distance: 2.5 mi
- 6/10Masconomet Regional Middle SchoolGrades: 7-8Distance: 7.7 mi
- 9/10Masconomet Regional High SchoolGrades: 9-12Distance: 7.7 mi
Get a cash offer in 3 minutes
Find out how much your home could sell for in as little as 3 minutes with a no-obligation cash offer.
Estimated market value
$924,400
