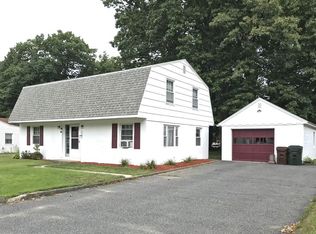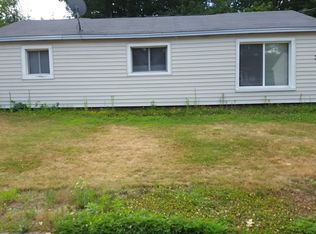Auburn home with 3 levels of living space! This home has two kitchens which would work great for a large family. Outside has a fenced leveled yard with two sheds for ample storage . A garden with 3 peach trees and many other goodies. Nice size patio and fire pit for entertaining. This home has 4 Bedrooms and 2 full baths. Wood stove located on the first floor! First floor has laundry hook up and second floor has a big laundry room with newer washer and dryer! Enter through the large mudroom into the dining and kitchen area! This kitchen is large and great for anyone who loves to cook! Kitchen cabinets were custom made with granite countertops! 1st floor has a bedroom and full bath. 2 good size bedrooms and another full bath with jetted tub located on the second floor. No need for a second kitchen seller is happy to convert back to a bedroom! 4th bedroom is located on the 3rd floor with another room that would make a great walk in closet. This home is great for a large family!
This property is off market, which means it's not currently listed for sale or rent on Zillow. This may be different from what's available on other websites or public sources.

