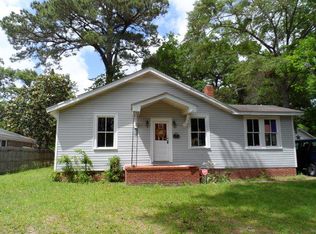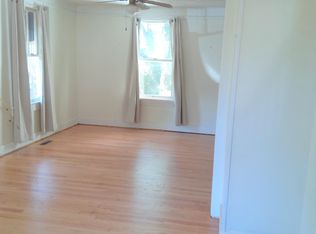Closed
$774,250
29 Wedgepark Rd, Charleston, SC 29407
2beds
1,320sqft
Single Family Residence
Built in 1940
0.32 Acres Lot
$765,800 Zestimate®
$587/sqft
$4,311 Estimated rent
Home value
$765,800
$728,000 - $804,000
$4,311/mo
Zestimate® history
Loading...
Owner options
Explore your selling options
What's special
Welcome to this stunning Lowcountry retreat, where timeless elegance and modern updates create the perfect sanctuary. From the moment you arrive, you're greeted by a full front porch with classic brick steps and rocking chairs--an inviting space to enjoy the charm of Charleston.Step inside to a warm, open living area highlighted by rich wooden floors, tray ceilings, and a cozy fireplace. The updated kitchen is a true chef's dream, featuring dark cabinetry, dual islands, and top-of-the-line stainless steel appliances--ideal for entertaining or everyday living.The spacious primary suite boasts vaulted ceilings and a serene ensuite bath with a tub/shower combo. A second bedroom and a beautifully appointed full bath complete the interior living space.Step into the light-filled sunroom with floor-to-ceiling windows, opening to your private backyard oasis. Relax or entertain by the in-ground pool, complete with an outdoor shower and a built-in cooking station. Additional highlights include a detached storage shed and a detached two-car garage with a full workshop perfect for hobbyists or extra storage. The fully fenced backyard ensures both privacy and peace. This one-of-a-kind property blends comfort, style, and the best of outdoor living all just minutes from Charleston's finest dining, shopping, and beaches.
Zillow last checked: 8 hours ago
Listing updated: September 19, 2025 at 08:16am
Listed by:
The Boulevard Company
Bought with:
Ryan Homes
Source: CTMLS,MLS#: 25021107
Facts & features
Interior
Bedrooms & bathrooms
- Bedrooms: 2
- Bathrooms: 2
- Full bathrooms: 2
Heating
- Central
Cooling
- Central Air
Features
- Ceiling - Cathedral/Vaulted, Tray Ceiling(s)
- Flooring: Wood
- Number of fireplaces: 1
- Fireplace features: Living Room, One
Interior area
- Total structure area: 1,320
- Total interior livable area: 1,320 sqft
Property
Parking
- Total spaces: 2
- Parking features: Garage
- Garage spaces: 2
Features
- Levels: One
- Stories: 1
- Entry location: Ground Level
- Patio & porch: Deck, Front Porch
- Has private pool: Yes
- Pool features: In Ground
- Fencing: Wood
Lot
- Size: 0.32 Acres
- Features: 0 - .5 Acre
Details
- Additional structures: Workshop
- Parcel number: 4181300238
Construction
Type & style
- Home type: SingleFamily
- Architectural style: Cottage
- Property subtype: Single Family Residence
Materials
- Vinyl Siding
- Foundation: Crawl Space
- Roof: Metal
Condition
- New construction: No
- Year built: 1940
Utilities & green energy
- Sewer: Public Sewer
- Water: Public
- Utilities for property: Charleston Water Service, Dominion Energy
Community & neighborhood
Location
- Region: Charleston
- Subdivision: Carolina Terrace
Other
Other facts
- Listing terms: Any,Cash,Conventional
Price history
| Date | Event | Price |
|---|---|---|
| 9/19/2025 | Sold | $774,250-3.2%$587/sqft |
Source: | ||
| 8/1/2025 | Listed for sale | $799,900$606/sqft |
Source: | ||
Public tax history
| Year | Property taxes | Tax assessment |
|---|---|---|
| 2024 | $1,710 +0.7% | $9,610 |
| 2023 | $1,698 +5.2% | $9,610 |
| 2022 | $1,613 -3.2% | $9,610 |
Find assessor info on the county website
Neighborhood: 29407
Nearby schools
GreatSchools rating
- 7/10St. Andrews School Of Math And ScienceGrades: PK-5Distance: 0.8 mi
- 4/10C. E. Williams Middle School For Creative & ScientGrades: 6-8Distance: 5.4 mi
- 7/10West Ashley High SchoolGrades: 9-12Distance: 5.3 mi
Schools provided by the listing agent
- Elementary: St. Andrews
- Middle: C E Williams
- High: West Ashley
Source: CTMLS. This data may not be complete. We recommend contacting the local school district to confirm school assignments for this home.
Get a cash offer in 3 minutes
Find out how much your home could sell for in as little as 3 minutes with a no-obligation cash offer.
Estimated market value$765,800
Get a cash offer in 3 minutes
Find out how much your home could sell for in as little as 3 minutes with a no-obligation cash offer.
Estimated market value
$765,800

