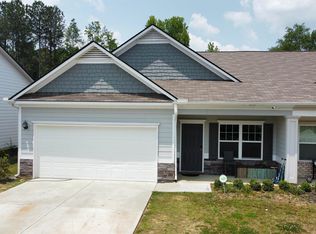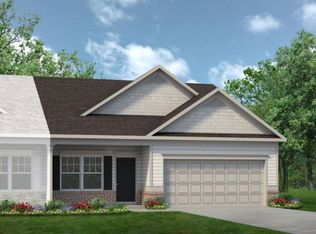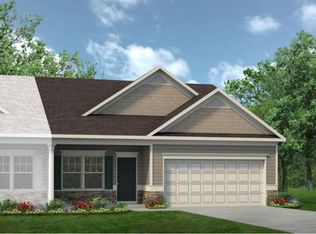Closed
$212,000
29 Westwillow Ln, Rome, GA 30165
3beds
1,462sqft
Single Family Residence
Built in 2020
7,405.2 Square Feet Lot
$238,800 Zestimate®
$145/sqft
$1,765 Estimated rent
Home value
$238,800
$227,000 - $251,000
$1,765/mo
Zestimate® history
Loading...
Owner options
Explore your selling options
What's special
Welcome to this charming ranch-style duplex (one-side) that offers a perfect blend of comfort and modern living. With 3 bedrooms, 2 bathrooms, and a 2-car garage, this residence provides a spacious and inviting atmosphere. Situated within a tranquil neighborhood, the property boasts a private backyard with a thoughtfully designed privacy fence, ensuring a peaceful outdoor retreat. A standout feature of the home is the front flex room, adorned with a sliding barn door. This versatile space can be tailored to your needs, whether it's a home office, a cozy reading nook, or a playroom for little ones. The sliding barn door adds a touch of rustic elegance, allowing you to easily transform the space for various activities. The kitchen features sleek granite countertops that not only enhance the visual appeal but also provide a practical and durable workspace for culinary enthusiasts. With ample storage and modern appliances, this kitchen is a hub for creativity and gathering. The master bedroom is a serene haven, offering a private oasis to unwind. Accompanied by an en-suite bathroom, complete with modern fixtures and finishes, it provides both comfort and convenience. Two additional bedrooms provide ample space for family members or guests, and they share a well-appointed second bathroom. The attached 2-car garage offers not only protection for your vehicles but also additional storage options. Whether you have hobbies that require dedicated space or simply need room for seasonal items, the garage provides flexibility for your lifestyle. Stepping outside, you'll discover the inviting backyard, enclosed by a privacy fence that ensures seclusion and security. This outdoor space is perfect for hosting gatherings, gardening, or relaxing under the open sky. This home provides the perfect canvas for creating lasting memories.
Zillow last checked: 8 hours ago
Listing updated: September 26, 2023 at 07:13am
Listed by:
Courtney Chambless 404-992-1436,
eXp Realty
Bought with:
Kathie Marable, 269347
Toles, Temple & Wright, Inc.
Source: GAMLS,MLS#: 10194044
Facts & features
Interior
Bedrooms & bathrooms
- Bedrooms: 3
- Bathrooms: 2
- Full bathrooms: 2
- Main level bathrooms: 2
- Main level bedrooms: 3
Dining room
- Features: Dining Rm/Living Rm Combo
Kitchen
- Features: Kitchen Island, Solid Surface Counters
Heating
- Electric, Central
Cooling
- Electric, Central Air
Appliances
- Included: Dishwasher, Disposal, Microwave, Oven/Range (Combo), Refrigerator
- Laundry: Laundry Closet, In Hall
Features
- High Ceilings, Master On Main Level, Split Bedroom Plan
- Flooring: Carpet, Laminate
- Windows: Double Pane Windows
- Basement: None
- Has fireplace: No
- Common walls with other units/homes: No One Below,End Unit,No One Above
Interior area
- Total structure area: 1,462
- Total interior livable area: 1,462 sqft
- Finished area above ground: 1,462
- Finished area below ground: 0
Property
Parking
- Total spaces: 2
- Parking features: Attached, Garage
- Has attached garage: Yes
Features
- Levels: One
- Stories: 1
- Patio & porch: Deck, Patio, Porch
- Fencing: Back Yard,Privacy,Wood
- Has view: Yes
- View description: City
- Body of water: None
Lot
- Size: 7,405 sqft
- Features: Private
Details
- Parcel number: H13X 266N
Construction
Type & style
- Home type: SingleFamily
- Architectural style: Ranch
- Property subtype: Single Family Residence
- Attached to another structure: Yes
Materials
- Concrete, Stone
- Foundation: Slab
- Roof: Composition
Condition
- Resale
- New construction: No
- Year built: 2020
Utilities & green energy
- Electric: 220 Volts
- Sewer: Public Sewer
- Water: Public
- Utilities for property: Underground Utilities, Sewer Connected, Electricity Available, Sewer Available, Water Available
Green energy
- Energy efficient items: Thermostat
Community & neighborhood
Security
- Security features: Smoke Detector(s)
Community
- Community features: Sidewalks
Location
- Region: Rome
- Subdivision: Westbury
HOA & financial
HOA
- Has HOA: No
- Services included: None
Other
Other facts
- Listing agreement: Exclusive Right To Sell
- Listing terms: Cash,Conventional,FHA,VA Loan
Price history
| Date | Event | Price |
|---|---|---|
| 9/25/2023 | Sold | $212,000-3.6%$145/sqft |
Source: | ||
| 8/29/2023 | Pending sale | $220,000$150/sqft |
Source: | ||
| 8/21/2023 | Listed for sale | $220,000$150/sqft |
Source: | ||
Public tax history
| Year | Property taxes | Tax assessment |
|---|---|---|
| 2025 | $3,605 +20% | $101,547 +7.2% |
| 2024 | $3,003 +15.9% | $94,689 +15.9% |
| 2023 | $2,591 +6.5% | $81,715 +18.7% |
Find assessor info on the county website
Neighborhood: 30165
Nearby schools
GreatSchools rating
- 5/10West End Elementary SchoolGrades: PK-6Distance: 0.6 mi
- 5/10Rome Middle SchoolGrades: 7-8Distance: 4.9 mi
- 6/10Rome High SchoolGrades: 9-12Distance: 4.7 mi
Schools provided by the listing agent
- Elementary: West End
- Middle: Rome
- High: Rome
Source: GAMLS. This data may not be complete. We recommend contacting the local school district to confirm school assignments for this home.
Get pre-qualified for a loan
At Zillow Home Loans, we can pre-qualify you in as little as 5 minutes with no impact to your credit score.An equal housing lender. NMLS #10287.


