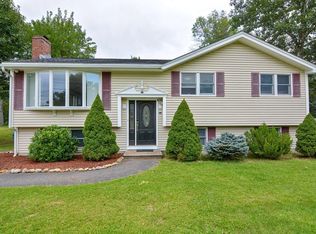Desirable Tower Farms has a 3 BR split waiting for you with newer Anderson and Harvey windows. The sun filled family room with its vaulted ceiling, wood beam, and abundant windows will surely be a favorite. In the lower level there are two rooms, one with a fireplace and plenty of space to enjoy. This home needs a little TLC so bring your ideas and freshen up this split which is located minutes from shopping and major highways. All appliances are gifted to the buyer as well as the 2 window units.
This property is off market, which means it's not currently listed for sale or rent on Zillow. This may be different from what's available on other websites or public sources.
