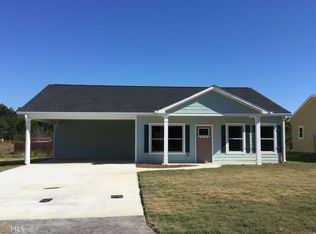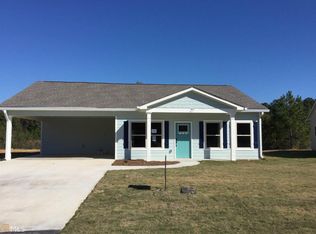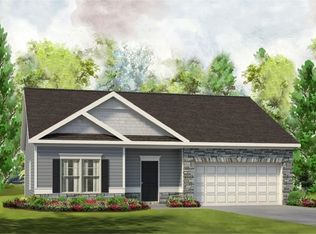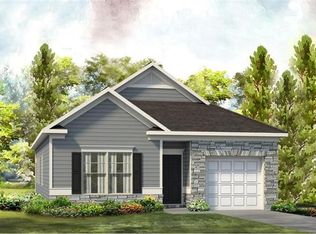Closed
$245,000
29 Willowrun Dr SW, Rome, GA 30165
3beds
1,341sqft
Single Family Residence, Residential
Built in 2017
1 Acres Lot
$261,300 Zestimate®
$183/sqft
$1,670 Estimated rent
Home value
$261,300
$248,000 - $274,000
$1,670/mo
Zestimate® history
Loading...
Owner options
Explore your selling options
What's special
Beautiful home surrounded with character and personality offering colorful flowers and charming Pickett Fence accents in this well kept lovely neighborhood just minutes to schools and shopping. This sweet home features level lot with split floor plan of Master bedroom containing full bath, walk-in closet, and two additional bedrooms offering shared bath. Enjoy Gathering Room with fully equipped state of the art adjoining kitchen, serviceable island, all exiting to outdoor manicured fenced backyard. The neighborhood dominates charm and makes you want to embrace it whether you are a new homebuyer, retiree, investor, or business professional. Without belonging, this home has HOA advantage of well kept neighborhood without requirement to belong. Since this neighborhood was built in three phases a few homes are not under the laws of the HOA but reap the benefit of a beautiful well kept neighborhood. The best of both worlds!!! Call for appointment to see! Seller offers up to $5,000 closing cost assistance to Buyer at listed purchase price.
Zillow last checked: 8 hours ago
Listing updated: March 19, 2024 at 10:54pm
Listing Provided by:
MARJORIE C ABBOTT,
Chapman Hall Realtors
Bought with:
Tony Lane, 275108
Elite Group Georgia, LLC.
Source: FMLS GA,MLS#: 7281652
Facts & features
Interior
Bedrooms & bathrooms
- Bedrooms: 3
- Bathrooms: 2
- Full bathrooms: 2
- Main level bathrooms: 2
- Main level bedrooms: 3
Primary bedroom
- Features: Master on Main, Split Bedroom Plan
- Level: Master on Main, Split Bedroom Plan
Bedroom
- Features: Master on Main, Split Bedroom Plan
Primary bathroom
- Features: Separate Tub/Shower
Dining room
- Features: Great Room, Open Concept
Kitchen
- Features: Breakfast Bar, Cabinets White, Eat-in Kitchen, Kitchen Island, Pantry, Solid Surface Counters, View to Family Room, Other
Heating
- Central
Cooling
- Central Air
Appliances
- Included: Dishwasher, Electric Range, Microwave, Range Hood, Other
- Laundry: Main Level
Features
- High Ceilings 9 ft Main, Walk-In Closet(s), Other
- Flooring: Carpet, Ceramic Tile, Other
- Windows: Double Pane Windows
- Basement: None
- Has fireplace: No
- Fireplace features: None
- Common walls with other units/homes: No Common Walls
Interior area
- Total structure area: 1,341
- Total interior livable area: 1,341 sqft
Property
Parking
- Total spaces: 2
- Parking features: Attached, Carport, Covered, Deeded, Driveway, Level Driveway
- Carport spaces: 2
- Has uncovered spaces: Yes
Accessibility
- Accessibility features: Accessible Entrance, Accessible Kitchen
Features
- Levels: One
- Stories: 1
- Patio & porch: None
- Exterior features: Other, No Dock
- Pool features: None
- Spa features: None
- Fencing: Back Yard,Fenced
- Has view: Yes
- View description: Other
- Waterfront features: None
- Body of water: None
Lot
- Size: 1 Acres
- Features: Back Yard, Front Yard, Landscaped, Level, Other
Details
- Additional structures: Other
- Parcel number: H14X 410D
- Other equipment: None
- Horse amenities: None
Construction
Type & style
- Home type: SingleFamily
- Architectural style: Cottage
- Property subtype: Single Family Residence, Residential
Materials
- Frame, Other
- Roof: Shingle
Condition
- Resale
- New construction: No
- Year built: 2017
Utilities & green energy
- Electric: 110 Volts, 220 Volts
- Sewer: Public Sewer
- Water: Public
- Utilities for property: Cable Available, Electricity Available, Natural Gas Available, Sewer Available, Underground Utilities, Water Available
Green energy
- Energy efficient items: Windows
- Energy generation: None
Community & neighborhood
Security
- Security features: None
Community
- Community features: Near Schools, Near Shopping, Other
Location
- Region: Rome
- Subdivision: Berwick West
HOA & financial
HOA
- Has HOA: No
Other
Other facts
- Listing terms: Cash,Conventional,FHA,USDA Loan,VA Loan
- Road surface type: Asphalt, Concrete
Price history
| Date | Event | Price |
|---|---|---|
| 3/26/2024 | Pending sale | $249,900+2%$186/sqft |
Source: | ||
| 3/18/2024 | Sold | $245,000-2%$183/sqft |
Source: | ||
| 2/21/2024 | Contingent | $249,900$186/sqft |
Source: | ||
| 2/21/2024 | Pending sale | $249,900$186/sqft |
Source: | ||
| 9/29/2023 | Listed for sale | $249,900+13.6%$186/sqft |
Source: | ||
Public tax history
| Year | Property taxes | Tax assessment |
|---|---|---|
| 2024 | $2,664 +4.1% | $91,820 -0.3% |
| 2023 | $2,558 +10.2% | $92,085 +19.6% |
| 2022 | $2,321 +29.9% | $76,976 +32.7% |
Find assessor info on the county website
Neighborhood: 30165
Nearby schools
GreatSchools rating
- 6/10Alto Park Elementary SchoolGrades: PK-4Distance: 0.8 mi
- 7/10Coosa High SchoolGrades: 8-12Distance: 3.4 mi
- 8/10Coosa Middle SchoolGrades: 5-7Distance: 3.5 mi
Schools provided by the listing agent
- Elementary: Alto Park
- Middle: Coosa
- High: Coosa
Source: FMLS GA. This data may not be complete. We recommend contacting the local school district to confirm school assignments for this home.
Get pre-qualified for a loan
At Zillow Home Loans, we can pre-qualify you in as little as 5 minutes with no impact to your credit score.An equal housing lender. NMLS #10287.



