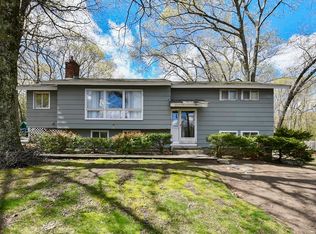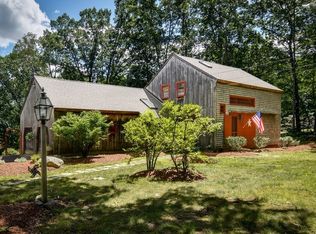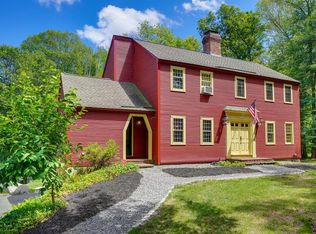Sold for $800,000
$800,000
29 Woobly Rd, Bolton, MA 01740
4beds
2,430sqft
Single Family Residence
Built in 1963
0.9 Acres Lot
$823,300 Zestimate®
$329/sqft
$3,864 Estimated rent
Home value
$823,300
$749,000 - $906,000
$3,864/mo
Zestimate® history
Loading...
Owner options
Explore your selling options
What's special
Welcome to 29 Woobly Road, a charming and well-maintained home nestled in the peaceful town of Bolton. This inviting home offers the perfect blend of privacy and convenience, situated on a tranquil, tree-lined street just minutes from major highways, top-rated schools, and local amenities. The home features spacious living areas with cathedral ceilings, built in bookshelves, two wood stoves and hardwood floors throughout. Offering four bedrooms, two and a half bathrooms and a detached two car garage. This home's floorplan is ideal for both daily living and entertaining. The large, private backyard offers two established vegetable gardens, mature apple and cherry trees producing delicious fruit, and a chicken coop with egg-laying chickens just adds to the fun of country living. Whether you're enjoying a quiet evening on the patio or setting a fire to roast smore's this is the perfect place to cherish as home.
Zillow last checked: 8 hours ago
Listing updated: December 23, 2024 at 12:04pm
Listed by:
Lilia R. Flores 774-245-7690,
Barrett Sotheby's International Realty 978-263-1166
Bought with:
Katherine Meisenheimer
LAER Realty Partners
Source: MLS PIN,MLS#: 73312225
Facts & features
Interior
Bedrooms & bathrooms
- Bedrooms: 4
- Bathrooms: 3
- Full bathrooms: 2
- 1/2 bathrooms: 1
Primary bedroom
- Features: Flooring - Hardwood, Closet - Double
- Level: Second
- Area: 196.69
- Dimensions: 16.17 x 12.17
Bedroom 2
- Features: Closet, Flooring - Hardwood
- Level: Second
- Area: 129.17
- Dimensions: 12.5 x 10.33
Bedroom 3
- Features: Closet, Flooring - Hardwood
- Level: Second
- Area: 116.11
- Dimensions: 9.17 x 12.67
Bedroom 4
- Features: Closet, Flooring - Hardwood
- Level: Second
- Area: 115.19
- Dimensions: 8.08 x 14.25
Primary bathroom
- Features: Yes
Bathroom 1
- Features: Bathroom - Half, Flooring - Stone/Ceramic Tile, Beadboard
- Level: First
- Area: 24.49
- Dimensions: 6.83 x 3.58
Bathroom 2
- Features: Bathroom - Full, Bathroom - With Tub & Shower
- Level: Second
- Area: 49.58
- Dimensions: 7 x 7.08
Bathroom 3
- Features: Bathroom - Full, Bathroom - Tiled With Shower Stall
- Level: Second
- Area: 60.71
- Dimensions: 5.17 x 11.75
Dining room
- Features: Wood / Coal / Pellet Stove, French Doors, Exterior Access, Recessed Lighting
- Level: First
- Area: 342.56
- Dimensions: 21.75 x 15.75
Family room
- Features: Cathedral Ceiling(s), Ceiling Fan(s), Flooring - Hardwood, Window(s) - Picture, Recessed Lighting, Window Seat
- Level: First
- Area: 311.08
- Dimensions: 12.92 x 24.08
Kitchen
- Features: Kitchen Island, Stainless Steel Appliances, Gas Stove
- Level: First
- Area: 155.17
- Dimensions: 16.33 x 9.5
Living room
- Features: Wood / Coal / Pellet Stove, Cathedral Ceiling(s), Ceiling Fan(s), Flooring - Hardwood, Window(s) - Picture
- Level: First
- Area: 284.31
- Dimensions: 14.83 x 19.17
Office
- Features: Flooring - Hardwood
- Level: First
- Area: 126.78
- Dimensions: 13.58 x 9.33
Heating
- Forced Air, Natural Gas
Cooling
- Central Air
Appliances
- Included: Gas Water Heater, Range, Dishwasher, Microwave, Refrigerator, Plumbed For Ice Maker
- Laundry: Electric Dryer Hookup, Washer Hookup, In Basement
Features
- Office
- Flooring: Tile, Hardwood, Flooring - Hardwood
- Doors: Insulated Doors
- Windows: Insulated Windows
- Basement: Full,Walk-Out Access,Interior Entry
- Number of fireplaces: 2
Interior area
- Total structure area: 2,430
- Total interior livable area: 2,430 sqft
Property
Parking
- Total spaces: 8
- Parking features: Detached, Garage Door Opener, Garage Faces Side, Paved Drive, Paved
- Garage spaces: 2
- Uncovered spaces: 6
Accessibility
- Accessibility features: No
Features
- Patio & porch: Patio
- Exterior features: Patio, Fruit Trees, Garden, Stone Wall
- Has view: Yes
- View description: Scenic View(s)
Lot
- Size: 0.90 Acres
- Features: Wooded, Level
Details
- Parcel number: M:003E B:0000 L:0025,1471268
- Zoning: R1
Construction
Type & style
- Home type: SingleFamily
- Architectural style: Contemporary
- Property subtype: Single Family Residence
Materials
- Frame
- Foundation: Concrete Perimeter
- Roof: Shingle
Condition
- Year built: 1963
Utilities & green energy
- Electric: Circuit Breakers
- Sewer: Private Sewer
- Water: Private
- Utilities for property: for Gas Range, for Gas Oven, for Electric Dryer, Washer Hookup, Icemaker Connection
Green energy
- Energy efficient items: Thermostat
Community & neighborhood
Community
- Community features: Shopping, Golf, Highway Access, Public School
Location
- Region: Bolton
Other
Other facts
- Road surface type: Paved
Price history
| Date | Event | Price |
|---|---|---|
| 12/23/2024 | Sold | $800,000+14.3%$329/sqft |
Source: MLS PIN #73312225 Report a problem | ||
| 11/18/2024 | Contingent | $699,900$288/sqft |
Source: MLS PIN #73312225 Report a problem | ||
| 11/13/2024 | Listed for sale | $699,900+132.5%$288/sqft |
Source: MLS PIN #73312225 Report a problem | ||
| 3/26/2012 | Sold | $301,000+0.3%$124/sqft |
Source: Public Record Report a problem | ||
| 1/8/2012 | Price change | $300,000-3.2%$123/sqft |
Source: Paramount Realty Group #71314277 Report a problem | ||
Public tax history
| Year | Property taxes | Tax assessment |
|---|---|---|
| 2025 | $8,649 +9.3% | $520,400 +6.9% |
| 2024 | $7,915 -0.3% | $486,800 +7.3% |
| 2023 | $7,938 +1.4% | $453,600 +15.2% |
Find assessor info on the county website
Neighborhood: 01740
Nearby schools
GreatSchools rating
- 6/10Florence Sawyer SchoolGrades: PK-8Distance: 2.6 mi
- 8/10Nashoba Regional High SchoolGrades: 9-12Distance: 4.3 mi
Schools provided by the listing agent
- Elementary: Florence Sawyer
- Middle: Florence Sawyer
- High: Nashobaregional
Source: MLS PIN. This data may not be complete. We recommend contacting the local school district to confirm school assignments for this home.
Get a cash offer in 3 minutes
Find out how much your home could sell for in as little as 3 minutes with a no-obligation cash offer.
Estimated market value$823,300
Get a cash offer in 3 minutes
Find out how much your home could sell for in as little as 3 minutes with a no-obligation cash offer.
Estimated market value
$823,300


