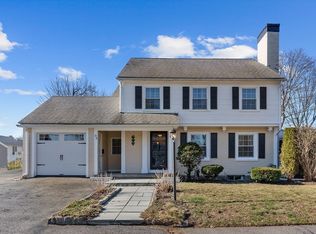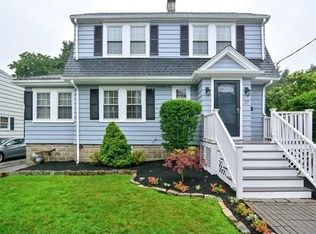Sold for $605,000 on 10/18/24
$605,000
29 York Rd, Lynn, MA 01904
2beds
1,467sqft
Single Family Residence
Built in 1942
5,009 Square Feet Lot
$612,300 Zestimate®
$412/sqft
$3,470 Estimated rent
Home value
$612,300
$557,000 - $674,000
$3,470/mo
Zestimate® history
Loading...
Owner options
Explore your selling options
What's special
This 2-3 bedroom Ward 1 home bordering Lynnfield and Peabody has a fantastic commuter location a short distance from Route 1 and I-95. Flexible floor plan on first level with ½ bath, living room with fireplace, dining room with 2 built-in corner cabinets, and 3-season porch overlooking the backyard. Convenient closet and 'drop zone' inside the front door for coats, shoes, sports equipment. 2nd floor has a full bath and two good sized bedrooms and a bonus room that could be a third bedroom, nursery, or office. Attic fan for added ventilation. Extra storage space in eaves. Fenced back yard includes a 12'x16' Reeds Ferry shed (2022) with loft, electricity and heat, and a secondary shed for extra storage. Solar panels are owned. First showings at Open Houses Saturday, Sept. 7 from 12-1:00 and Sunday Sept. 8 from 11-12:00. Sellers request that offers, if any, be submitted by Monday at 5pm. Please allow 24-48 hour response time from sellers.
Zillow last checked: 8 hours ago
Listing updated: October 19, 2024 at 08:56am
Listed by:
Julie Nelson 978-335-4939,
Noble Realty Partners LLC 978-468-4800,
Julie Nelson 978-335-4939
Bought with:
Leonard Cirineo
Return Realty Group, Inc.
Source: MLS PIN,MLS#: 73285576
Facts & features
Interior
Bedrooms & bathrooms
- Bedrooms: 2
- Bathrooms: 2
- Full bathrooms: 1
- 1/2 bathrooms: 1
Primary bedroom
- Features: Closet, Flooring - Hardwood
- Level: Second
Bedroom 2
- Features: Ceiling Fan(s), Closet, Flooring - Hardwood
- Level: Second
Bathroom 1
- Features: Bathroom - Full, Bathroom - Tiled With Tub & Shower, Closet - Linen
- Level: Second
Bathroom 2
- Features: Bathroom - Half
- Level: First
Dining room
- Features: Flooring - Hardwood, Window(s) - Bay/Bow/Box, Chair Rail, Lighting - Overhead
- Level: First
Family room
- Features: Flooring - Hardwood, Window(s) - Bay/Bow/Box, Exterior Access
- Level: Main,First
Kitchen
- Features: Flooring - Laminate, Pantry, Exterior Access
- Level: First
Living room
- Features: Flooring - Hardwood
- Level: First
Office
- Level: Second
Heating
- Hot Water, Natural Gas, Ductless
Cooling
- Ductless
Appliances
- Laundry: In Basement
Features
- Ceiling Fan(s), Home Office, Sun Room
- Flooring: Hardwood, Flooring - Stone/Ceramic Tile
- Basement: Full,Interior Entry,Bulkhead
- Number of fireplaces: 1
- Fireplace features: Family Room
Interior area
- Total structure area: 1,467
- Total interior livable area: 1,467 sqft
Property
Parking
- Total spaces: 4
- Parking features: Paved Drive, Off Street
- Uncovered spaces: 4
Features
- Exterior features: Storage, Fenced Yard
- Fencing: Fenced
Lot
- Size: 5,009 sqft
Details
- Parcel number: 1986957
- Zoning: R1
Construction
Type & style
- Home type: SingleFamily
- Architectural style: Cape
- Property subtype: Single Family Residence
Materials
- Frame
- Foundation: Concrete Perimeter
- Roof: Shingle
Condition
- Year built: 1942
Utilities & green energy
- Sewer: Public Sewer
- Water: Public
- Utilities for property: for Gas Range
Green energy
- Energy generation: Solar
Community & neighborhood
Community
- Community features: Highway Access
Location
- Region: Lynn
Other
Other facts
- Road surface type: Paved
Price history
| Date | Event | Price |
|---|---|---|
| 10/18/2024 | Sold | $605,000+5.2%$412/sqft |
Source: MLS PIN #73285576 Report a problem | ||
| 9/10/2024 | Contingent | $575,000$392/sqft |
Source: MLS PIN #73285576 Report a problem | ||
| 9/5/2024 | Listed for sale | $575,000+150%$392/sqft |
Source: MLS PIN #73285576 Report a problem | ||
| 5/31/2001 | Sold | $230,000+37.7%$157/sqft |
Source: Public Record Report a problem | ||
| 3/24/1989 | Sold | $167,000$114/sqft |
Source: Public Record Report a problem | ||
Public tax history
| Year | Property taxes | Tax assessment |
|---|---|---|
| 2025 | $5,763 +6.6% | $556,300 +8.4% |
| 2024 | $5,404 +3.5% | $513,200 +9.6% |
| 2023 | $5,220 | $468,200 |
Find assessor info on the county website
Neighborhood: 01904
Nearby schools
GreatSchools rating
- 5/10Shoemaker Elementary SchoolGrades: PK-5Distance: 0.4 mi
- 4/10Pickering Middle SchoolGrades: 6-8Distance: 2.2 mi
- 1/10Fecteau-Leary Junior/Senior High SchoolGrades: 6-12Distance: 3.6 mi
Get a cash offer in 3 minutes
Find out how much your home could sell for in as little as 3 minutes with a no-obligation cash offer.
Estimated market value
$612,300
Get a cash offer in 3 minutes
Find out how much your home could sell for in as little as 3 minutes with a no-obligation cash offer.
Estimated market value
$612,300

