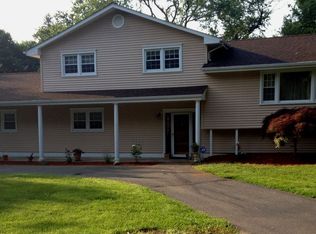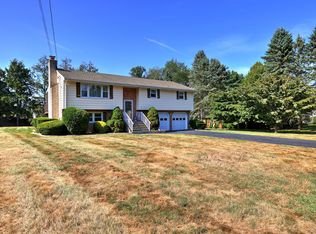Sold for $560,000
$560,000
29 Zephyr Road, Trumbull, CT 06611
3beds
1,864sqft
Single Family Residence
Built in 1967
0.5 Acres Lot
$646,500 Zestimate®
$300/sqft
$4,012 Estimated rent
Home value
$646,500
$614,000 - $685,000
$4,012/mo
Zestimate® history
Loading...
Owner options
Explore your selling options
What's special
Schedule a viewing today! A 3 Bedroom, 2.5 Bath Raised Ranch located in the Longhill section of Trumbull!!! This home features hardwood floors throughout, gas fireplace, inground pool, large 2 car garage & gas fired generator, and is bright with PLENTY of natural light. Super cozy living room with a bow window and fireplace, nice sized dining room and convenient deck, located right outside the kitchen! Three generously sized bedrooms, the Master Bedroom Suite presenting two closets and its very own full bath. There is a large family room with slider for easy entertaining and a large laundry room! You will find that this home is clean and well cared for and awaits its next owner's personal touches. The property truly is a gem, with its belgian block lined driveway, level, private & spacious yard waiting for those everlasting memories to be formed. Spring and Summer are right around the corner, you can imagine enjoying the large heated Inground Pool. Don't miss out on this house, the award winning school system and what Trumbull has to offer. Close proximity to Great Oak Park, the fantastic Rail Trails, fishing on the Pequonnock River, Trumbull Library, Tashua Knolls Golf Course, Merrit Parkway, Rte 25 and many shops and eateries.
Zillow last checked: 8 hours ago
Listing updated: April 18, 2024 at 11:10am
Listed by:
John J. Sivak 203-362-9505,
Berkshire Hathaway NE Prop. 203-261-2260
Bought with:
Lisa P. Migliardi, RES.0802378
Compass Connecticut, LLC
Source: Smart MLS,MLS#: 170625004
Facts & features
Interior
Bedrooms & bathrooms
- Bedrooms: 3
- Bathrooms: 3
- Full bathrooms: 2
- 1/2 bathrooms: 1
Primary bedroom
- Features: Full Bath, Stall Shower, Hardwood Floor, Tile Floor
- Level: Main
- Area: 166.82 Square Feet
- Dimensions: 10.11 x 16.5
Bedroom
- Features: Hardwood Floor
- Level: Main
- Area: 117.72 Square Feet
- Dimensions: 10.8 x 10.9
Bedroom
- Features: Hardwood Floor
- Level: Main
- Area: 162.4 Square Feet
- Dimensions: 11.6 x 14
Bathroom
- Features: Tub w/Shower, Tile Floor
- Level: Main
- Area: 33.62 Square Feet
- Dimensions: 4.1 x 8.2
Bathroom
- Features: Half Bath, Tile Floor
- Level: Lower
- Area: 36.28 Square Feet
- Dimensions: 5.11 x 7.1
Dining room
- Features: Dining Area, Hardwood Floor
- Level: Main
- Area: 108.18 Square Feet
- Dimensions: 10.7 x 10.11
Family room
- Features: Dry Bar, Sliders, Wall/Wall Carpet
- Level: Lower
- Area: 234.08 Square Feet
- Dimensions: 11.2 x 20.9
Kitchen
- Features: Hardwood Floor
- Level: Main
- Area: 122.33 Square Feet
- Dimensions: 10.11 x 12.1
Living room
- Features: Bay/Bow Window, Gas Log Fireplace, Hardwood Floor
- Level: Main
- Area: 240.8 Square Feet
- Dimensions: 14 x 17.2
Office
- Features: Wall/Wall Carpet
- Level: Main
- Area: 140.4 Square Feet
- Dimensions: 11.7 x 12
Heating
- Baseboard, Hot Water, Zoned, Natural Gas
Cooling
- Central Air
Appliances
- Included: Electric Range, Oven/Range, Microwave, Refrigerator, Freezer, Ice Maker, Dishwasher, Disposal, Water Heater
- Laundry: Lower Level
Features
- Basement: Partial,Heated,Interior Entry,Garage Access,Liveable Space,Storage Space
- Attic: Pull Down Stairs,Storage
- Number of fireplaces: 1
Interior area
- Total structure area: 1,864
- Total interior livable area: 1,864 sqft
- Finished area above ground: 1,288
- Finished area below ground: 576
Property
Parking
- Total spaces: 2
- Parking features: Attached, Driveway, Paved, Garage Door Opener, Private, Asphalt
- Attached garage spaces: 2
- Has uncovered spaces: Yes
Features
- Patio & porch: Deck, Patio, Porch
- Exterior features: Rain Gutters
- Has private pool: Yes
- Pool features: In Ground, Heated
- Fencing: Partial
Lot
- Size: 0.50 Acres
- Features: Cleared, Secluded, Level
Details
- Additional structures: Shed(s)
- Parcel number: 392487
- Zoning: A
- Other equipment: Generator, Generator Ready
Construction
Type & style
- Home type: SingleFamily
- Architectural style: Ranch
- Property subtype: Single Family Residence
Materials
- Vinyl Siding
- Foundation: Concrete Perimeter, Raised
- Roof: Asphalt,Gable
Condition
- New construction: No
- Year built: 1967
Utilities & green energy
- Sewer: Public Sewer
- Water: Public
Community & neighborhood
Community
- Community features: Golf, Health Club, Lake, Library, Medical Facilities, Park, Playground, Tennis Court(s)
Location
- Region: Trumbull
- Subdivision: Long Hill
Price history
| Date | Event | Price |
|---|---|---|
| 4/2/2024 | Sold | $560,000+7.7%$300/sqft |
Source: | ||
| 3/4/2024 | Pending sale | $520,000$279/sqft |
Source: | ||
| 2/27/2024 | Contingent | $520,000$279/sqft |
Source: | ||
| 2/23/2024 | Listed for sale | $520,000$279/sqft |
Source: | ||
Public tax history
| Year | Property taxes | Tax assessment |
|---|---|---|
| 2025 | $9,646 +2.9% | $262,500 |
| 2024 | $9,373 +1.6% | $262,500 |
| 2023 | $9,223 -4.5% | $262,500 -6% |
Find assessor info on the county website
Neighborhood: Long Hill
Nearby schools
GreatSchools rating
- 9/10Jane Ryan SchoolGrades: K-5Distance: 0.7 mi
- 7/10Madison Middle SchoolGrades: 6-8Distance: 1.2 mi
- 10/10Trumbull High SchoolGrades: 9-12Distance: 1.9 mi
Schools provided by the listing agent
- Elementary: Jane Ryan
- Middle: Madison
- High: Trumbull
Source: Smart MLS. This data may not be complete. We recommend contacting the local school district to confirm school assignments for this home.
Get pre-qualified for a loan
At Zillow Home Loans, we can pre-qualify you in as little as 5 minutes with no impact to your credit score.An equal housing lender. NMLS #10287.
Sell for more on Zillow
Get a Zillow Showcase℠ listing at no additional cost and you could sell for .
$646,500
2% more+$12,930
With Zillow Showcase(estimated)$659,430

