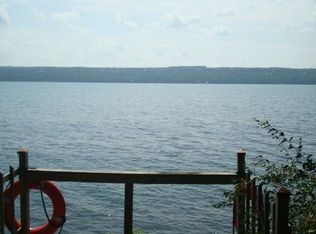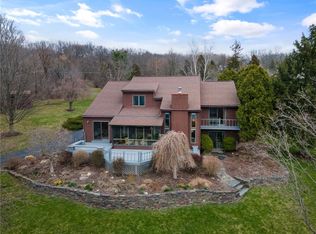Closed
$1,570,000
290 Algerine Rd, Lansing, NY 14882
4beds
2,816sqft
Single Family Residence
Built in 1983
4.85 Acres Lot
$1,488,200 Zestimate®
$558/sqft
$2,948 Estimated rent
Home value
$1,488,200
$1.41M - $1.56M
$2,948/mo
Zestimate® history
Loading...
Owner options
Explore your selling options
What's special
Once-in-a-Lifetime Opportunity on Cayuga Lake — Lansing’s Hidden Gem! This is the property you've been waiting for — and may never see again. Set in a coveted year-round neighborhood in Lansing, this spectacular 4.85-acre estate boasts an unparalleled 350+ feet of level lake frontage with an effortless walk right to the water’s edge. Whether you're dreaming of a serene lakeside retreat or planning a generational family compound, this property offers endless potential and breathtaking beauty.The land is a stunning mix of professionally landscaped irrigated gardens, open meadow, and lush lawn, all perfectly framing the panoramic lake views. There's plenty of space to build a charming cottage right on the waterfront or design your dream forever home with the lake as your backyard. Atop the property sits a meticulously maintained, ranch-style home with expansive views of Cayuga Lake. Pristine 4-bedroom, 3-bath residence with primary on the main level, handicap adaptable, multiple sunrooms, custom cherry kitchen and a 2 car garage plus a 3 car garage-ideal for car enthusiasts, builders and or collectors. Must be seen to appreciate all this property has to offer. Negotiations delayed until Aug 21st at 1pm.
Zillow last checked: 8 hours ago
Listing updated: November 10, 2025 at 11:05am
Listed by:
Susan Lustick 607-280-1642,
Warren Real Estate of Ithaca Inc.
Bought with:
Unrepresented Buyer
Ithaca Board Reciprocal/Non-member
Source: NYSAMLSs,MLS#: R1615838 Originating MLS: Ithaca Board of Realtors
Originating MLS: Ithaca Board of Realtors
Facts & features
Interior
Bedrooms & bathrooms
- Bedrooms: 4
- Bathrooms: 3
- Full bathrooms: 3
- Main level bathrooms: 1
- Main level bedrooms: 2
Bedroom 1
- Level: First
- Dimensions: 16.00 x 12.00
Bedroom 2
- Level: First
- Dimensions: 16.00 x 12.00
Bedroom 3
- Level: Lower
- Dimensions: 13.00 x 11.00
Bedroom 4
- Level: Lower
- Dimensions: 21.00 x 12.00
Dining room
- Level: First
- Dimensions: 15.00 x 14.00
Family room
- Level: Lower
- Dimensions: 22.00 x 18.00
Kitchen
- Level: First
- Dimensions: 16.00 x 12.00
Laundry
- Level: Lower
- Dimensions: 19.00 x 16.00
Living room
- Level: First
- Dimensions: 19.00 x 17.00
Other
- Level: Lower
- Dimensions: 26.00 x 10.00
Other
- Level: Lower
- Dimensions: 17.00 x 10.00
Heating
- Electric, Heat Pump, Oil, Baseboard, Forced Air, Hot Water, Radiant Floor
Cooling
- Heat Pump, Central Air, Wall Unit(s)
Appliances
- Included: Double Oven, Dryer, Dishwasher, Electric Cooktop, Disposal, Microwave, Oil Water Heater, Refrigerator, Washer
Features
- Breakfast Bar, Granite Counters, Pantry, Bedroom on Main Level, Main Level Primary, Primary Suite
- Flooring: Carpet, Hardwood, Tile, Varies
- Windows: Storm Window(s)
- Basement: Full,Finished,Walk-Out Access
- Number of fireplaces: 1
Interior area
- Total structure area: 2,816
- Total interior livable area: 2,816 sqft
Property
Parking
- Total spaces: 5
- Parking features: Attached, Electricity, Garage, Heated Garage, Storage, Workshop in Garage, Water Available, Garage Door Opener
- Attached garage spaces: 5
Accessibility
- Accessibility features: Accessible Bedroom, Low Cabinetry, Low Threshold Shower, Other, Accessible Doors
Features
- Levels: Two
- Stories: 2
- Patio & porch: Deck, Open, Porch
- Exterior features: Blacktop Driveway, Deck, Sprinkler/Irrigation, See Remarks, Propane Tank - Leased
- Fencing: Pet Fence
- Has view: Yes
- View description: Slope View, Water
- Has water view: Yes
- Water view: Water
- Waterfront features: Beach Access, Deeded Access, Lake
- Body of water: Cayuga Lake
- Frontage length: 354
Lot
- Size: 4.85 Acres
- Dimensions: 290 x 823
- Features: Irregular Lot, Residential Lot
Details
- Additional parcels included: 13.243
- Parcel number: 12.123.1
- Special conditions: Standard
Construction
Type & style
- Home type: SingleFamily
- Architectural style: Ranch
- Property subtype: Single Family Residence
Materials
- Attic/Crawl Hatchway(s) Insulated, Cedar
- Foundation: Block
- Roof: Architectural,Shingle
Condition
- Resale
- Year built: 1983
Utilities & green energy
- Electric: 3 Phase
- Sewer: Septic Tank
- Water: Connected, Public
- Utilities for property: Cable Available, Electricity Connected, High Speed Internet Available, Water Connected
Community & neighborhood
Location
- Region: Lansing
- Subdivision: Lansing Station
Other
Other facts
- Listing terms: Cash,Conventional
Price history
| Date | Event | Price |
|---|---|---|
| 11/5/2025 | Sold | $1,570,000$558/sqft |
Source: | ||
| 8/26/2025 | Pending sale | $1,570,000$558/sqft |
Source: | ||
| 8/8/2025 | Listed for sale | $1,570,000+358.4%$558/sqft |
Source: | ||
| 6/30/2000 | Sold | $342,500$122/sqft |
Source: Public Record Report a problem | ||
Public tax history
| Year | Property taxes | Tax assessment |
|---|---|---|
| 2024 | -- | $757,000 +10% |
| 2023 | -- | $688,000 +10.1% |
| 2022 | -- | $625,000 +10.6% |
Find assessor info on the county website
Neighborhood: 14882
Nearby schools
GreatSchools rating
- 7/10Lansing Middle SchoolGrades: 5-8Distance: 5.3 mi
- 8/10Lansing High SchoolGrades: 9-12Distance: 5.4 mi
- 9/10Raymond C Buckley Elementary SchoolGrades: PK-4Distance: 5.5 mi
Schools provided by the listing agent
- Elementary: Raymond C Buckley Elementary
- High: Lansing High
- District: Lansing
Source: NYSAMLSs. This data may not be complete. We recommend contacting the local school district to confirm school assignments for this home.

