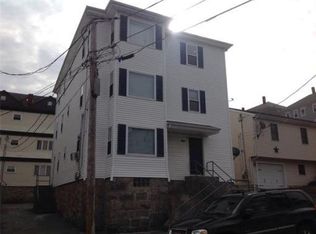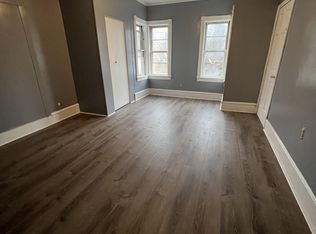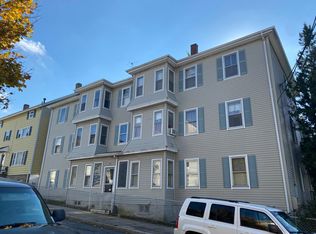Quiet back building located close to Kennedy Park and new Train Station! Two LARGE 5 bedroom units on the first and second floor. Two 2 bedroom units on the third floor. There is a brand new roof! The interior of the units have been redone and are in good condition. Nothing to do here except collect the rents. There are storage units and coin operated laundry in the basement. The building is fully occupied!
This property is off market, which means it's not currently listed for sale or rent on Zillow. This may be different from what's available on other websites or public sources.


