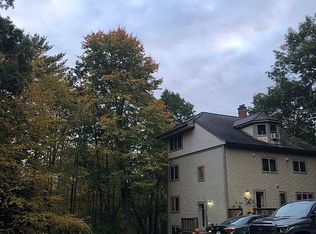Sold for $485,000
$485,000
290 Amherst Rd, Pelham, MA 01002
3beds
1,853sqft
Single Family Residence
Built in 1740
3.5 Acres Lot
$508,200 Zestimate®
$262/sqft
$1,721 Estimated rent
Home value
$508,200
$468,000 - $549,000
$1,721/mo
Zestimate® history
Loading...
Owner options
Explore your selling options
What's special
Charming antique cape circa 1740 is one of the oldest and historically significant homes in Pelham. It was built by Captain Thomas Dick, who also built the Pelham town hall, and by 1749 he had received a county license to sell liquor and used the house as a tavern. New roof(2021), new paint(2021), and new replacement windows (75% done) are just some of the highlights of this beautiful home. The house has 15 inch pine floorboards, 3 fireplaces (currently a woodstove is being used) and a sunroom with a second woodstove. Outside the property features 3.5 acres with a vegetable garden plot, perennial gardens, flowering trees, grape arbor and an inground pool.
Zillow last checked: 8 hours ago
Listing updated: October 11, 2023 at 10:52am
Listed by:
Raphael Elison 413-687-1716,
Coldwell Banker Community REALTORS® 413-665-3771
Bought with:
Alyx Akers
5 College REALTORS® Northampton
Source: MLS PIN,MLS#: 73130456
Facts & features
Interior
Bedrooms & bathrooms
- Bedrooms: 3
- Bathrooms: 2
- Full bathrooms: 2
Primary bedroom
- Level: First
Bedroom 2
- Level: Second
Bedroom 3
- Level: Second
Primary bathroom
- Features: No
Bathroom 1
- Level: First
Bathroom 2
- Level: First
Dining room
- Level: First
Family room
- Level: First
Kitchen
- Level: First
Living room
- Level: First
Heating
- Baseboard, Oil
Cooling
- None
Appliances
- Included: Water Heater, Range, Dishwasher, Refrigerator
- Laundry: Electric Dryer Hookup, Washer Hookup
Features
- Sun Room, Internet Available - Broadband
- Flooring: Wood, Tile, Vinyl
- Windows: Insulated Windows
- Basement: Partially Finished,Bulkhead
- Number of fireplaces: 3
Interior area
- Total structure area: 1,853
- Total interior livable area: 1,853 sqft
Property
Parking
- Total spaces: 4
- Parking features: Paved Drive, Off Street, Paved
- Uncovered spaces: 4
Accessibility
- Accessibility features: No
Features
- Exterior features: Pool - Inground, Rain Gutters, Storage
- Has private pool: Yes
- Pool features: In Ground
- Frontage length: 482.00
Lot
- Size: 3.50 Acres
- Features: Corner Lot, Wooded, Gentle Sloping
Details
- Foundation area: 924
- Parcel number: M:015 B:00014 L:00010,3056988
- Zoning: R-LD
Construction
Type & style
- Home type: SingleFamily
- Architectural style: Cape,Antique
- Property subtype: Single Family Residence
Materials
- Frame
- Foundation: Stone, Irregular
- Roof: Shingle
Condition
- Year built: 1740
Utilities & green energy
- Electric: Circuit Breakers, 200+ Amp Service
- Sewer: Private Sewer
- Water: Private
- Utilities for property: for Electric Range, for Electric Dryer, Washer Hookup
Green energy
- Energy efficient items: Thermostat
Community & neighborhood
Location
- Region: Pelham
Other
Other facts
- Listing terms: Contract
- Road surface type: Paved
Price history
| Date | Event | Price |
|---|---|---|
| 10/11/2023 | Sold | $485,000-2.8%$262/sqft |
Source: MLS PIN #73130456 Report a problem | ||
| 9/16/2023 | Contingent | $499,000$269/sqft |
Source: MLS PIN #73130456 Report a problem | ||
| 9/4/2023 | Price change | $499,000-3.9%$269/sqft |
Source: MLS PIN #73130456 Report a problem | ||
| 6/28/2023 | Listed for sale | $519,000+15.3%$280/sqft |
Source: MLS PIN #73130456 Report a problem | ||
| 8/9/2021 | Sold | $450,000-2%$243/sqft |
Source: MLS PIN #72832697 Report a problem | ||
Public tax history
| Year | Property taxes | Tax assessment |
|---|---|---|
| 2025 | $7,613 -11.7% | $448,600 -8.8% |
| 2024 | $8,618 +7.6% | $491,900 +9.7% |
| 2023 | $8,012 -3% | $448,600 +11.6% |
Find assessor info on the county website
Neighborhood: 01002
Nearby schools
GreatSchools rating
- 8/10Pelham Elementary SchoolGrades: K-6Distance: 2.4 mi
- 5/10Amherst Regional Middle SchoolGrades: 7-8Distance: 4.5 mi
- 8/10Amherst Regional High SchoolGrades: 9-12Distance: 4.6 mi
Schools provided by the listing agent
- Elementary: Pelham
- Middle: Arms
- High: Arhs
Source: MLS PIN. This data may not be complete. We recommend contacting the local school district to confirm school assignments for this home.

Get pre-qualified for a loan
At Zillow Home Loans, we can pre-qualify you in as little as 5 minutes with no impact to your credit score.An equal housing lender. NMLS #10287.
