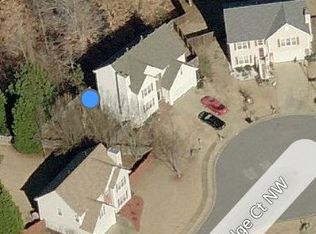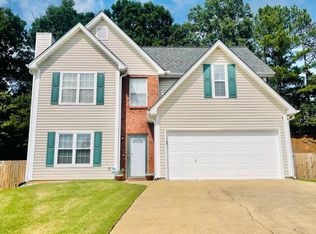Closed
$320,000
290 Arden Ridge Ct, Suwanee, GA 30024
3beds
1,680sqft
Single Family Residence, Residential
Built in 1997
0.59 Acres Lot
$354,700 Zestimate®
$190/sqft
$2,206 Estimated rent
Home value
$354,700
$337,000 - $372,000
$2,206/mo
Zestimate® history
Loading...
Owner options
Explore your selling options
What's special
Beautiful split level home on cul-de-sac lot! Spacious living room with fireplace **Open concept dining room** Master suite with vaulted ceiling, double vanity, separate tub/shower and walk in closet**Two secondary bedrooms on the lower level** Large deck overlooking huge, private backyard with two outbuildings** NO HOA! Easy access to I-85. Close to everything; shopping, restaurants, schools, and Mall of Georgia .Walk to Rock Springs Park!
Zillow last checked: 8 hours ago
Listing updated: April 06, 2023 at 11:17pm
Listing Provided by:
DANKA JAGANJAC,
RE/MAX Legends,
Arijan Jaganjac,
RE/MAX Legends
Bought with:
Min Gao, 388191
Virtual Properties Realty.Net, LLC.
Source: FMLS GA,MLS#: 7178433
Facts & features
Interior
Bedrooms & bathrooms
- Bedrooms: 3
- Bathrooms: 3
- Full bathrooms: 2
- 1/2 bathrooms: 1
- Main level bathrooms: 1
- Main level bedrooms: 1
Primary bedroom
- Features: Master on Main, Roommate Floor Plan, Split Bedroom Plan
- Level: Master on Main, Roommate Floor Plan, Split Bedroom Plan
Bedroom
- Features: Master on Main, Roommate Floor Plan, Split Bedroom Plan
Primary bathroom
- Features: Double Vanity, Separate Tub/Shower, Soaking Tub
Dining room
- Features: Open Concept
Kitchen
- Features: Cabinets White, Laminate Counters, Pantry, View to Family Room
Heating
- Forced Air, Natural Gas, Zoned
Cooling
- Attic Fan, Ceiling Fan(s), Electric Air Filter, Zoned
Appliances
- Included: Dishwasher, Dryer, Gas Range, Gas Water Heater, Microwave, Refrigerator, Washer
- Laundry: In Hall, Laundry Chute, Lower Level
Features
- Double Vanity, Entrance Foyer, Entrance Foyer 2 Story, High Ceilings 9 ft Main, High Ceilings 9 ft Upper, High Speed Internet, Vaulted Ceiling(s), Walk-In Closet(s)
- Flooring: Ceramic Tile, Laminate
- Windows: Double Pane Windows
- Basement: None
- Number of fireplaces: 1
- Fireplace features: Factory Built, Great Room
- Common walls with other units/homes: No Common Walls
Interior area
- Total structure area: 1,680
- Total interior livable area: 1,680 sqft
- Finished area above ground: 1,680
Property
Parking
- Total spaces: 2
- Parking features: Drive Under Main Level, Driveway, Garage, Garage Door Opener, Garage Faces Front, Level Driveway, Storage
- Attached garage spaces: 2
- Has uncovered spaces: Yes
Accessibility
- Accessibility features: None
Features
- Levels: Two
- Stories: 2
- Patio & porch: Deck, Rear Porch
- Exterior features: Balcony, Garden, Private Yard, Storage, No Dock
- Pool features: None
- Spa features: None
- Fencing: Back Yard,Wood
- Has view: Yes
- View description: Other
- Waterfront features: None
- Body of water: None
Lot
- Size: 0.59 Acres
- Features: Back Yard, Cul-De-Sac, Front Yard, Landscaped, Level, Private
Details
- Additional structures: Outbuilding, Shed(s)
- Additional parcels included: n/a
- Parcel number: R7150 127
- Other equipment: None
- Horse amenities: None
Construction
Type & style
- Home type: SingleFamily
- Architectural style: Traditional
- Property subtype: Single Family Residence, Residential
Materials
- Vinyl Siding
- Foundation: None
- Roof: Composition
Condition
- Resale
- New construction: No
- Year built: 1997
Utilities & green energy
- Electric: 110 Volts
- Sewer: Public Sewer
- Water: Public
- Utilities for property: Cable Available, Electricity Available, Natural Gas Available, Sewer Available, Underground Utilities, Water Available
Green energy
- Energy efficient items: Thermostat
- Energy generation: None
Community & neighborhood
Security
- Security features: Smoke Detector(s)
Community
- Community features: Near Shopping, Near Trails/Greenway, Park, Street Lights
Location
- Region: Suwanee
- Subdivision: Arden Ridge
Other
Other facts
- Listing terms: Cash,Conventional,FHA,VA Loan
- Road surface type: Asphalt, Paved
Price history
| Date | Event | Price |
|---|---|---|
| 8/12/2025 | Listing removed | $2,250$1/sqft |
Source: Zillow Rentals Report a problem | ||
| 5/24/2025 | Listed for rent | $2,250+2.3%$1/sqft |
Source: Zillow Rentals Report a problem | ||
| 6/1/2023 | Listing removed | -- |
Source: GAMLS #10152101 Report a problem | ||
| 4/27/2023 | Listed for rent | $2,199$1/sqft |
Source: FMLS GA #7200853 Report a problem | ||
| 3/31/2023 | Sold | $320,000+3.3%$190/sqft |
Source: | ||
Public tax history
| Year | Property taxes | Tax assessment |
|---|---|---|
| 2025 | $4,854 -0.4% | $128,720 +0.6% |
| 2024 | $4,875 -3.2% | $128,000 -3.5% |
| 2023 | $5,036 +623.8% | $132,680 +10.2% |
Find assessor info on the county website
Neighborhood: 30024
Nearby schools
GreatSchools rating
- 5/10Rock Springs Elementary SchoolGrades: PK-5Distance: 1.3 mi
- 6/10Creekland Middle SchoolGrades: 6-8Distance: 2.8 mi
- 6/10Collins Hill High SchoolGrades: 9-12Distance: 1.6 mi
Schools provided by the listing agent
- Elementary: Rock Springs
- Middle: Creekland - Gwinnett
- High: Collins Hill
Source: FMLS GA. This data may not be complete. We recommend contacting the local school district to confirm school assignments for this home.
Get a cash offer in 3 minutes
Find out how much your home could sell for in as little as 3 minutes with a no-obligation cash offer.
Estimated market value$354,700
Get a cash offer in 3 minutes
Find out how much your home could sell for in as little as 3 minutes with a no-obligation cash offer.
Estimated market value
$354,700

