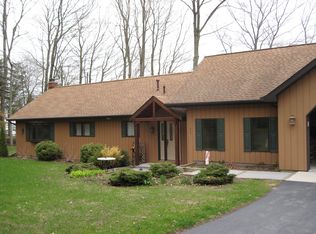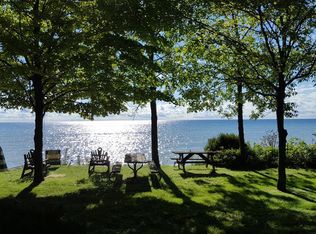Sold
$765,000
290 Clar Lin Rd, Sturgeon Bay, WI 54235
3beds
2,810sqft
Waterfront-Residential
Built in 1988
0.63 Acres Lot
$841,100 Zestimate®
$272/sqft
$2,589 Estimated rent
Home value
$841,100
Estimated sales range
Not available
$2,589/mo
Zestimate® history
Loading...
Owner options
Explore your selling options
What's special
Seclusion and tranquility found at this meticulously maintained home at end of a private road. 126' of pristine Lake Michigan shoreline. Open concept kitchen features abundance of cabinets, granite counters, stainless steel appliances, beamed vaulted ceilings, skylights. Living room is centered around a cast iron wood-stove. Charming three-season screened porch. Main level primary suite offers walk-in closet and an en-suite jetted tub with separate stand-up shower. Lower level offers a spacious recreation room, game area and utility/storage. Additional highlights: main-level laundry room, hardwood floors, attached garage, stone patio, and abundant storage. Your waterfront is also protected with substantial install of riprap stone.
Zillow last checked: 8 hours ago
Listing updated: March 20, 2025 at 08:23pm
Listed by:
Erika Skogg 917-532-5496,
Shorewest Realtors
Bought with:
Erika Skogg, 94-94120
Shorewest Realtors
Source: Door County MLS,MLS#: 143077
Facts & features
Interior
Bedrooms & bathrooms
- Bedrooms: 3
- Bathrooms: 2
- Full bathrooms: 2
Bedroom 1
- Area: 234
- Dimensions: 13 x 18
Bedroom 2
- Area: 266
- Dimensions: 19 x 14
Bedroom 3
- Area: 304
- Dimensions: 19 x 16
Bathroom 1
- Area: 78
- Dimensions: 13 x 6
Bathroom 2
- Area: 66
- Dimensions: 11 x 6
Dining room
- Area: 156
- Dimensions: 12 x 13
Kitchen
- Area: 143
- Dimensions: 11 x 13
Living room
- Area: 252
- Dimensions: 14 x 18
Heating
- Electric, Forced Air, Propane
Cooling
- Central Air
Features
- Main Floor Bathroom, Main Floor Bedroom, Ensuite, Vaulted Ceiling(s), Walk-In Closet(s), Walk-in Shower
- Windows: Skylight(s)
Interior area
- Total structure area: 2,810
- Total interior livable area: 2,810 sqft
Property
Parking
- Total spaces: 2
- Parking features: 2 Car Garage, Attached, Paved
- Attached garage spaces: 2
- Has uncovered spaces: Yes
Features
- Levels: One and One Half
- Stories: 1
- Patio & porch: Patio, Porch
- Has spa: Yes
- Spa features: Bath
- Waterfront features: Lake, Waterfront
Lot
- Size: 0.63 Acres
- Dimensions: .63A
Details
- Additional structures: Storage
- Zoning: Shoreland Zoning
Construction
Type & style
- Home type: SingleFamily
- Property subtype: Waterfront-Residential
Condition
- Year built: 1988
Community & neighborhood
Location
- Region: Sturgeon Bay
Price history
| Date | Event | Price |
|---|---|---|
| 10/23/2024 | Sold | $765,000$272/sqft |
Source: | ||
| 9/5/2024 | Pending sale | $765,000$272/sqft |
Source: RANW #50296325 Report a problem | ||
| 8/15/2024 | Listed for sale | $765,000$272/sqft |
Source: | ||
| 7/15/2024 | Listing removed | $765,000$272/sqft |
Source: | ||
| 5/30/2024 | Listed for sale | $765,000+85.5%$272/sqft |
Source: | ||
Public tax history
Tax history is unavailable.
Neighborhood: 54235
Nearby schools
GreatSchools rating
- 8/10Southern Door Elementary SchoolGrades: PK-5Distance: 9.7 mi
- 9/10Southern Door Middle SchoolGrades: 6-8Distance: 9.7 mi
- 5/10Southern Door High SchoolGrades: 9-12Distance: 9.7 mi
Schools provided by the listing agent
- District: Southern Door
Source: Door County MLS. This data may not be complete. We recommend contacting the local school district to confirm school assignments for this home.
Get pre-qualified for a loan
At Zillow Home Loans, we can pre-qualify you in as little as 5 minutes with no impact to your credit score.An equal housing lender. NMLS #10287.

