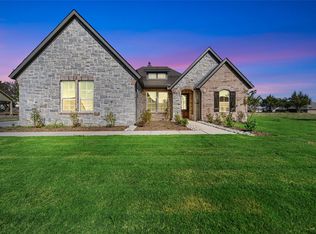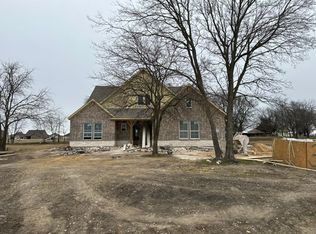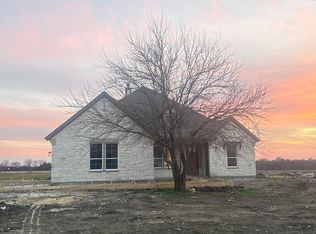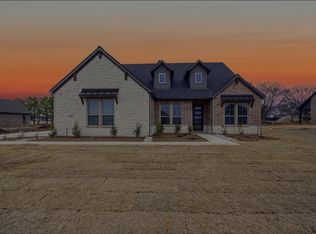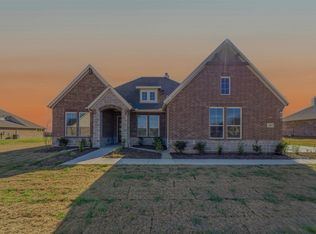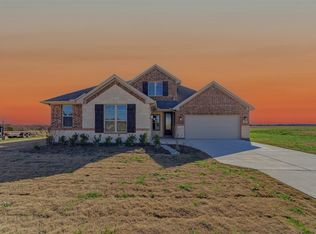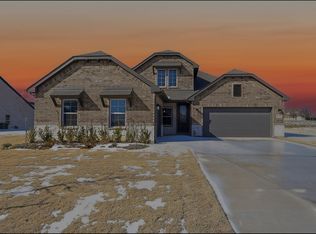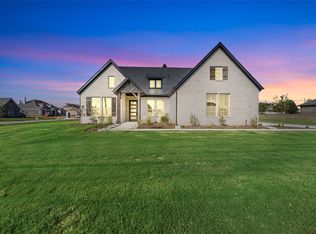290 Cobb Rd, Leonard, TX 75452
What's special
- 24 days |
- 173 |
- 8 |
Zillow last checked: 8 hours ago
Listing updated: February 11, 2026 at 06:58pm
Clinton Shipley 0602655 817-731-7595,
NTex Realty, LP
Travel times
Schedule tour
Facts & features
Interior
Bedrooms & bathrooms
- Bedrooms: 4
- Bathrooms: 3
- Full bathrooms: 3
Primary bedroom
- Features: Ceiling Fan(s), Dual Sinks, En Suite Bathroom, Garden Tub/Roman Tub, Linen Closet, Separate Shower, Walk-In Closet(s)
- Level: First
- Dimensions: 16 x 14
Bedroom
- Features: Walk-In Closet(s)
- Level: First
- Dimensions: 13 x 12
Bedroom
- Features: Walk-In Closet(s)
- Level: First
- Dimensions: 13 x 11
Bedroom
- Features: Walk-In Closet(s)
- Level: First
- Dimensions: 12 x 11
Breakfast room nook
- Level: First
- Dimensions: 12 x 11
Kitchen
- Features: Built-in Features, Eat-in Kitchen, Kitchen Island, Pantry, Stone Counters, Walk-In Pantry
- Level: First
- Dimensions: 11 x 10
Living room
- Features: Ceiling Fan(s), Fireplace
- Level: First
- Dimensions: 23 x 19
Office
- Level: First
- Dimensions: 11 x 10
Utility room
- Features: Utility Room
- Level: First
- Dimensions: 9 x 5
Heating
- Central, Electric, ENERGY STAR Qualified Equipment, Fireplace(s), Heat Pump, Natural Gas
Cooling
- Central Air, Ceiling Fan(s), Electric, ENERGY STAR Qualified Equipment, Heat Pump
Appliances
- Included: Dishwasher, Electric Cooktop, Electric Oven, Electric Water Heater, Disposal, Microwave, Vented Exhaust Fan
- Laundry: Washer Hookup, Dryer Hookup, ElectricDryer Hookup, Laundry in Utility Room
Features
- Decorative/Designer Lighting Fixtures, Eat-in Kitchen, High Speed Internet, Kitchen Island, Open Floorplan, Pantry, Cable TV, Walk-In Closet(s)
- Flooring: Carpet, Ceramic Tile
- Has basement: No
- Number of fireplaces: 1
- Fireplace features: Family Room, Masonry, Stone, Wood Burning
Interior area
- Total interior livable area: 2,499 sqft
Video & virtual tour
Property
Parking
- Total spaces: 3
- Parking features: Concrete, Door-Multi, Door-Single, Driveway, Garage, Garage Door Opener, Garage Faces Side
- Attached garage spaces: 3
- Has uncovered spaces: Yes
Features
- Levels: One
- Stories: 1
- Patio & porch: Rear Porch, Front Porch, Covered
- Exterior features: Rain Gutters
- Pool features: None
- Fencing: None
Lot
- Size: 1.01 Acres
- Features: Acreage, Back Yard, Lawn, Landscaped, Subdivision, Sprinkler System, Few Trees
Details
- Parcel number: 000000138611
Construction
Type & style
- Home type: SingleFamily
- Architectural style: Traditional,Detached
- Property subtype: Single Family Residence
Materials
- Brick
- Foundation: Slab
- Roof: Composition
Condition
- New construction: Yes
- Year built: 2026
Details
- Builder name: Riverside Homebuilders
Utilities & green energy
- Sewer: Aerobic Septic
- Utilities for property: Septic Available, Cable Available
Green energy
- Energy efficient items: Appliances, Doors, HVAC, Insulation, Rain/Freeze Sensors, Thermostat, Windows
Community & HOA
Community
- Features: Community Mailbox
- Security: Prewired, Security System, Carbon Monoxide Detector(s), Smoke Detector(s)
- Subdivision: Fannin Ranch
HOA
- Has HOA: No
Location
- Region: Leonard
Financial & listing details
- Price per square foot: $224/sqft
- Tax assessed value: $50,220
- Date on market: 1/21/2026
- Cumulative days on market: 23 days
- Listing terms: Cash,Conventional,FHA,Owner Will Carry,VA Loan
- Exclusions: minerals
About the community
Source: Riverside Homebuilders
23 homes in this community
Available homes
| Listing | Price | Bed / bath | Status |
|---|---|---|---|
Current home: 290 Cobb Rd | $559,900 | 4 bed / 3 bath | Available |
| 310 Cofer Rd | $519,900 | 4 bed / 3 bath | Available |
| 245 Cobb Rd | $538,575 | 4 bed / 3 bath | Available |
| 270 Cobb Rd | $549,900 | 4 bed / 3 bath | Available |
| 290 Cofer Rd | $549,950 | 4 bed / 4 bath | Available |
| 225 Cobb Rd | $569,900 | 4 bed / 4 bath | Available |
| 345 Cobb Rd | $597,450 | 4 bed / 3 bath | Available |
| 345 Cofer Rd | $610,300 | 4 bed / 3 bath | Available |
| 385 Cobb Rd | $613,325 | 4 bed / 3 bath | Available |
| 350 Cobb Rd | $620,800 | 4 bed / 3 bath | Available |
| 365 Cobb Rd | $654,175 | 4 bed / 4 bath | Available |
| 330 Cobb Rd | $662,576 | 5 bed / 4 bath | Available |
| 310 Cobb Rd | $666,225 | 4 bed / 4 bath | Available |
| 370 Cobb Rd | $610,075 | 4 bed / 3 bath | Available April 2026 |
| 405 Cobb Rd | $598,600 | 4 bed / 3 bath | Available June 2026 |
| 1512 County Road 4910 | $611,570 | 4 bed / 3 bath | Available June 2026 |
| 1484 County Road 4910 | $635,175 | 3 bed / 3 bath | Available June 2026 |
| 225 County Road 4910 | $600,100 | 4 bed / 3 bath | Available July 2026 |
| 410 Cobb Rd | $607,300 | 4 bed / 3 bath | Available July 2026 |
| 390 Cobb Rd | $636,550 | 5 bed / 4 bath | Available July 2026 |
| 585 Brown Rd | $662,025 | 4 bed / 3 bath | Available August 2026 |
| 295 Brown Rd | $673,425 | 4 bed / 3 bath | Available August 2026 |
| 205 Cobb Rd | $674,250 | 3 bed / 3 bath | Available August 2026 |
Source: Riverside Homebuilders
Contact agent
By pressing Contact agent, you agree that Zillow Group and its affiliates, and may call/text you about your inquiry, which may involve use of automated means and prerecorded/artificial voices. You don't need to consent as a condition of buying any property, goods or services. Message/data rates may apply. You also agree to our Terms of Use. Zillow does not endorse any real estate professionals. We may share information about your recent and future site activity with your agent to help them understand what you're looking for in a home.
Learn how to advertise your homesEstimated market value
Not available
Estimated sales range
Not available
Not available
Price history
| Date | Event | Price |
|---|---|---|
| 2/4/2026 | Price change | $559,900-1.9%$224/sqft |
Source: NTREIS #21160102 Report a problem | ||
| 12/13/2025 | Price change | $570,6250%$228/sqft |
Source: | ||
| 11/14/2025 | Price change | $570,650-0.2%$228/sqft |
Source: | ||
| 8/23/2025 | Price change | $572,025+0.2%$229/sqft |
Source: | ||
| 8/14/2025 | Listed for sale | $570,650$228/sqft |
Source: | ||
Public tax history
| Year | Property taxes | Tax assessment |
|---|---|---|
| 2025 | -- | $50,220 -36.9% |
| 2024 | $2,099 | $79,640 |
Find assessor info on the county website
Monthly payment
Neighborhood: 75452
Nearby schools
GreatSchools rating
- 5/10Trenton Middle SchoolGrades: 5-8Distance: 2.5 mi
- 7/10Trenton High SchoolGrades: 9-12Distance: 2 mi
- 8/10Trenton Elementary SchoolGrades: PK-4Distance: 2.5 mi
Schools provided by the MLS
- Elementary: Trenton
- Middle: Trenton
- High: Trenton
- District: Trenton ISD
Source: NTREIS. This data may not be complete. We recommend contacting the local school district to confirm school assignments for this home.

