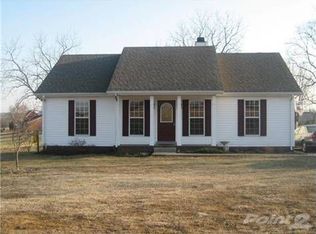Closed
$990,000
290 Dink Rut Rd, Portland, TN 37148
4beds
3,266sqft
Single Family Residence, Residential
Built in 2022
5.06 Acres Lot
$986,400 Zestimate®
$303/sqft
$3,247 Estimated rent
Home value
$986,400
$937,000 - $1.04M
$3,247/mo
Zestimate® history
Loading...
Owner options
Explore your selling options
What's special
Back on market- buyer could not obtain financing at no fault of seller.
Tucked away on 5.06 pristine, level acres in the highly sought-after Oakmont/White House school district, this stunning custom-built luxury estate perfectly blends elegance, functionality, and peace. (Listed as a 4-bedroom but lives like 5 — Percs for 4.)
The sellers, who have cherished every inch of this home, are relocating to be closer to their aging family — creating a rare opportunity for you to make it your own.
Step inside to soaring ceilings and sun-drenched, open-concept living spaces designed for both comfort and wow-factor. The chef’s dream kitchen features quartz countertops, a massive island, a walk-in pantry with prep area, a gas range, and premium stainless appliances — every detail thoughtfully curated for beauty and function.
The main-level primary suite is a sanctuary all its own, with dual walk-in closets and a spa-inspired bath offering double vanities and a beautifully tiled walk-in shower. Even your pets get pampered, thanks to a built-in dog wash station in the oversized laundry/mudroom.
Upstairs, you’ll find three generously sized bedrooms, a dual-vanity bath, a large entertainment loft, and a second office/laundry room — perfect for the way we live, work, and play today.
Outside, the magic continues: enjoy your own private pond, mature shade trees, a barn, and an impressive brand-new 40x40 outbuilding with full patio — a $60,000 investment ideal for a luxury workshop, garage, or hobby space.
This is more than a home — it’s a retreat, a gathering place, and a slice of Tennessee living at its finest.
Zillow last checked: 8 hours ago
Listing updated: November 18, 2025 at 09:52am
Listing Provided by:
Nik Shewmaker 615-943-5557,
Real Broker,
Tyler Shewmaker 615-585-0022,
Real Broker
Bought with:
Cody West, 354112
Benchmark Realty, LLC
Source: RealTracs MLS as distributed by MLS GRID,MLS#: 2962785
Facts & features
Interior
Bedrooms & bathrooms
- Bedrooms: 4
- Bathrooms: 3
- Full bathrooms: 2
- 1/2 bathrooms: 1
- Main level bedrooms: 1
Primary bathroom
- Features: Double Vanity
- Level: Double Vanity
Heating
- Central, Natural Gas
Cooling
- Ceiling Fan(s), Central Air, Electric
Appliances
- Included: Double Oven, Gas Range, Dishwasher, Dryer, Ice Maker, Microwave, Refrigerator, Washer
- Laundry: Electric Dryer Hookup, Washer Hookup
Features
- Ceiling Fan(s), Entrance Foyer, Extra Closets, High Ceilings, Open Floorplan, Pantry, Walk-In Closet(s), High Speed Internet
- Flooring: Laminate
- Basement: None
- Number of fireplaces: 1
- Fireplace features: Gas
Interior area
- Total structure area: 3,266
- Total interior livable area: 3,266 sqft
- Finished area above ground: 3,266
Property
Parking
- Total spaces: 10
- Parking features: Detached, Concrete
- Garage spaces: 6
- Uncovered spaces: 4
Features
- Levels: Two
- Stories: 2
- Patio & porch: Patio, Covered, Porch
- Has view: Yes
- View description: Valley
Lot
- Size: 5.06 Acres
- Features: Cleared, Level, Private, Views, Wooded
- Topography: Cleared,Level,Private,Views,Wooded
Details
- Additional structures: Barn(s), Storage
- Parcel number: 058 12000 000
- Special conditions: Standard
- Other equipment: Air Purifier
Construction
Type & style
- Home type: SingleFamily
- Architectural style: Rustic
- Property subtype: Single Family Residence, Residential
Condition
- New construction: No
- Year built: 2022
Utilities & green energy
- Sewer: Septic Tank
- Water: Public
- Utilities for property: Electricity Available, Natural Gas Available, Water Available
Community & neighborhood
Location
- Region: Portland
- Subdivision: Dink Rut
Price history
| Date | Event | Price |
|---|---|---|
| 11/18/2025 | Sold | $990,000-0.9%$303/sqft |
Source: | ||
| 10/16/2025 | Contingent | $999,000$306/sqft |
Source: | ||
| 10/11/2025 | Listed for sale | $999,000$306/sqft |
Source: | ||
| 8/31/2025 | Pending sale | $999,000$306/sqft |
Source: | ||
| 8/2/2025 | Listed for sale | $999,000+13.5%$306/sqft |
Source: | ||
Public tax history
| Year | Property taxes | Tax assessment |
|---|---|---|
| 2024 | $2,429 +15.5% | $170,925 +83.1% |
| 2023 | $2,102 +10% | $93,350 -72.4% |
| 2022 | $1,911 +287.1% | $338,000 +287.2% |
Find assessor info on the county website
Neighborhood: 37148
Nearby schools
GreatSchools rating
- 9/10Oakmont Elementary SchoolGrades: K-5Distance: 0.2 mi
- 7/10White House Middle SchoolGrades: 5-8Distance: 8.2 mi
- 6/10White House High SchoolGrades: 9-12Distance: 5.3 mi
Schools provided by the listing agent
- Elementary: Oakmont Elementary
- Middle: White House Middle School
- High: White House High School
Source: RealTracs MLS as distributed by MLS GRID. This data may not be complete. We recommend contacting the local school district to confirm school assignments for this home.
Get a cash offer in 3 minutes
Find out how much your home could sell for in as little as 3 minutes with a no-obligation cash offer.
Estimated market value
$986,400
Get a cash offer in 3 minutes
Find out how much your home could sell for in as little as 3 minutes with a no-obligation cash offer.
Estimated market value
$986,400
