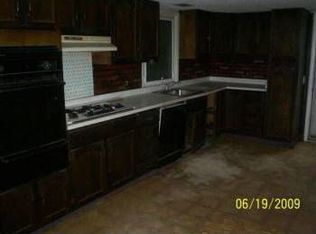Closed
$159,900
290 Fetzner Rd, Rochester, NY 14626
3beds
1,454sqft
Single Family Residence
Built in 1960
0.32 Acres Lot
$229,600 Zestimate®
$110/sqft
$2,111 Estimated rent
Home value
$229,600
$211,000 - $248,000
$2,111/mo
Zestimate® history
Loading...
Owner options
Explore your selling options
What's special
Your search ends here! This split-level home has everything you need! Easy access to expressway, shopping and dining! A fenced in backyard provides perfect setting for entertaining. The bright living room flows into the eat-in kitchen featuring pantry space and top of the line stainless steel appliances (dishwasher, gas stove and refrigerator). Upper level features three bedrooms and a full bathroom. Lower level has a half bathroom, laundry space with washer and dryer, plus an attached 1 car garage. Also included are lawnmower and snowblower for outdoor maintenance. Clean and move-in ready with ample storage in the lower basement and partial attic. New furnace installed in 2020. Visit the open house Sunday 7/28/24 11:30am-1pm. Negotiations to take place Wednesday 7/31/24 at noon.
Zillow last checked: 8 hours ago
Listing updated: October 09, 2024 at 06:20am
Listed by:
Kelli McPherson 585-317-0496,
Realty ONE Group Spark
Bought with:
Colin Dombek, 10301219760
Colin Dombek Realty Inc
Source: NYSAMLSs,MLS#: R1550961 Originating MLS: Rochester
Originating MLS: Rochester
Facts & features
Interior
Bedrooms & bathrooms
- Bedrooms: 3
- Bathrooms: 2
- Full bathrooms: 1
- 1/2 bathrooms: 1
Heating
- Gas, Forced Air
Cooling
- Central Air
Appliances
- Included: Dryer, Dishwasher, Gas Oven, Gas Range, Gas Water Heater, Refrigerator, Washer
- Laundry: In Basement
Features
- Eat-in Kitchen
- Flooring: Hardwood, Laminate, Varies
- Basement: Full
- Has fireplace: No
Interior area
- Total structure area: 1,454
- Total interior livable area: 1,454 sqft
Property
Parking
- Total spaces: 1
- Parking features: Attached, Underground, Garage
- Attached garage spaces: 1
Features
- Levels: Two
- Stories: 2
- Exterior features: Blacktop Driveway, Fully Fenced
- Fencing: Full
Lot
- Size: 0.32 Acres
- Dimensions: 80 x 175
- Features: Near Public Transit, Residential Lot
Details
- Parcel number: 2628000741600003004000
- Special conditions: Standard
Construction
Type & style
- Home type: SingleFamily
- Architectural style: Split Level
- Property subtype: Single Family Residence
Materials
- Vinyl Siding, PEX Plumbing
- Foundation: Block
- Roof: Asphalt
Condition
- Resale
- Year built: 1960
Utilities & green energy
- Electric: Circuit Breakers
- Sewer: Connected
- Water: Connected, Public
- Utilities for property: Cable Available, High Speed Internet Available, Sewer Connected, Water Connected
Community & neighborhood
Location
- Region: Rochester
Other
Other facts
- Listing terms: Cash,Conventional,FHA,VA Loan
Price history
| Date | Event | Price |
|---|---|---|
| 8/5/2025 | Listing removed | $2,595$2/sqft |
Source: Zillow Rentals Report a problem | ||
| 6/24/2025 | Listed for rent | $2,595$2/sqft |
Source: Zillow Rentals Report a problem | ||
| 6/24/2025 | Listing removed | $2,595$2/sqft |
Source: Zillow Rentals Report a problem | ||
| 6/3/2025 | Price change | $2,595-7.2%$2/sqft |
Source: Zillow Rentals Report a problem | ||
| 4/19/2025 | Listed for rent | $2,795-3.6%$2/sqft |
Source: Zillow Rentals Report a problem | ||
Public tax history
| Year | Property taxes | Tax assessment |
|---|---|---|
| 2024 | -- | $117,900 |
| 2023 | -- | $117,900 +12.3% |
| 2022 | -- | $105,000 |
Find assessor info on the county website
Neighborhood: 14626
Nearby schools
GreatSchools rating
- 5/10Buckman Heights Elementary SchoolGrades: 3-5Distance: 0.5 mi
- 3/10Olympia High SchoolGrades: 6-12Distance: 0.6 mi
- NAHolmes Road Elementary SchoolGrades: K-2Distance: 0.9 mi
Schools provided by the listing agent
- District: Greece
Source: NYSAMLSs. This data may not be complete. We recommend contacting the local school district to confirm school assignments for this home.
