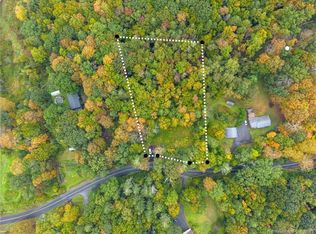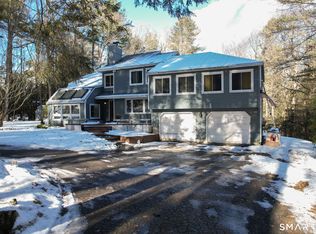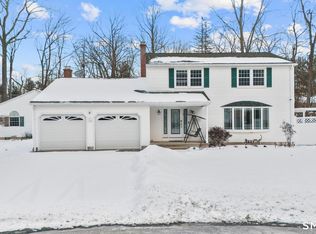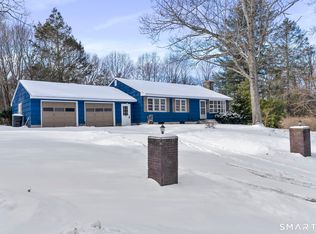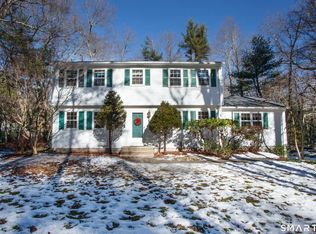Discover the perfect blend of space, versatility, and potential in this well-maintained raised ranch, ideally located in the charming town of New Hartford. Set on a peaceful 2.6 acre lot, the property also features a rare 2.5-car detached garage with a fully finished loft above-complete with its own private entrance, separate utilities, a bedroom, living area, and full bathroom. A roughed-in kitchen area offers the next owner the opportunity to complete the space to their liking. Whether you're seeking an in-law setup, a private guest suite, home office, or an income-producing rental, the possibilities here are truly endless. Enjoy all that New Hartford has to offer-top-rated schools, Ski Sundown, Farmington River recreation, scenic hiking, local vineyards, and a strong sense of community-all while being close to everything you need, from shopping and dining to commuter routes and daily conveniences. This is more than just a home-it's a flexible lifestyle opportunity in one of Litchfield County's most desirable towns.
For sale
$549,999
290 Gillette Road, New Hartford, CT 06057
4beds
2,140sqft
Est.:
Single Family Residence
Built in 1978
2.6 Acres Lot
$-- Zestimate®
$257/sqft
$-- HOA
What's special
Well-maintained raised ranchPrivate entranceSeparate utilities
- 179 days |
- 456 |
- 12 |
Zillow last checked: 8 hours ago
Listing updated: October 07, 2025 at 03:20pm
Listed by:
Michael Bachmann (203)833-3681,
Houlihan Lawrence WD 203-787-6888
Source: Smart MLS,MLS#: 24113185
Tour with a local agent
Facts & features
Interior
Bedrooms & bathrooms
- Bedrooms: 4
- Bathrooms: 2
- Full bathrooms: 2
Primary bedroom
- Level: Main
Bedroom
- Level: Main
Bedroom
- Level: Lower
Bedroom
- Level: Lower
Dining room
- Level: Main
Living room
- Level: Main
Heating
- Baseboard, Electric, Oil
Cooling
- None
Appliances
- Included: Oven/Range, Refrigerator, Dishwasher, Water Heater
- Laundry: Lower Level
Features
- Basement: Full,Heated,Finished,Walk-Out Access
- Attic: Access Via Hatch
- Has fireplace: No
Interior area
- Total structure area: 2,140
- Total interior livable area: 2,140 sqft
- Finished area above ground: 1,180
- Finished area below ground: 960
Property
Parking
- Total spaces: 2
- Parking features: Detached
- Garage spaces: 2
Features
- Patio & porch: Wrap Around
- Exterior features: Kennel
Lot
- Size: 2.6 Acres
Details
- Parcel number: 828435
- Zoning: R2
Construction
Type & style
- Home type: SingleFamily
- Architectural style: Ranch
- Property subtype: Single Family Residence
Materials
- Wood Siding
- Foundation: Concrete Perimeter, Raised
- Roof: Asphalt
Condition
- New construction: No
- Year built: 1978
Utilities & green energy
- Sewer: Septic Tank
- Water: Well
Community & HOA
Community
- Subdivision: Bakersville
HOA
- Has HOA: No
Location
- Region: New Hartford
Financial & listing details
- Price per square foot: $257/sqft
- Tax assessed value: $187,460
- Annual tax amount: $5,187
- Date on market: 7/22/2025
Estimated market value
Not available
Estimated sales range
Not available
Not available
Price history
Price history
| Date | Event | Price |
|---|---|---|
| 7/22/2025 | Listed for sale | $549,999+16.8%$257/sqft |
Source: | ||
| 10/25/2008 | Listing removed | $470,800$220/sqft |
Source: Prudential Connecticut Realty #G504763 Report a problem | ||
| 10/19/2008 | Price change | $470,800+30.8%$220/sqft |
Source: Prudential Connecticut Realty #G504763 Report a problem | ||
| 8/4/2008 | Listed for sale | $359,900$168/sqft |
Source: Prudential Connecticut Realty #G504763 Report a problem | ||
Public tax history
Public tax history
| Year | Property taxes | Tax assessment |
|---|---|---|
| 2025 | $5,187 +5% | $187,460 |
| 2024 | $4,938 +5.2% | $187,460 +28.1% |
| 2023 | $4,692 +1.6% | $146,300 |
Find assessor info on the county website
BuyAbility℠ payment
Est. payment
$3,655/mo
Principal & interest
$2647
Property taxes
$816
Home insurance
$192
Climate risks
Neighborhood: 06057
Nearby schools
GreatSchools rating
- NABakerville Consolidated SchoolGrades: K-2Distance: 1.2 mi
- 6/10Northwestern Regional Middle SchoolGrades: 7-8Distance: 5.5 mi
- 8/10Northwestern Regional High SchoolGrades: 9-12Distance: 5.5 mi
- Loading
- Loading
