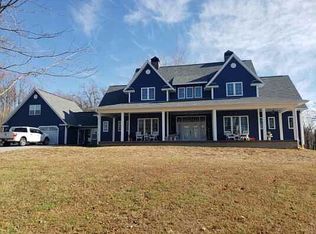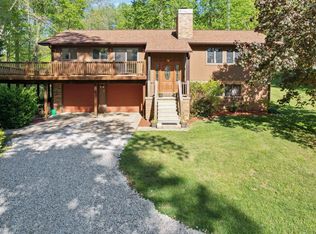Closed
$295,000
290 Goosetown Rd, Bedford, IN 47421
3beds
1,720sqft
Single Family Residence
Built in 2007
10 Acres Lot
$333,300 Zestimate®
$--/sqft
$1,685 Estimated rent
Home value
$333,300
$317,000 - $353,000
$1,685/mo
Zestimate® history
Loading...
Owner options
Explore your selling options
What's special
Amish-built pole barn home on 10 abundant acres nestled back a long private tree-lined drive. This property is masterfully laid out for the horse lover and farm life. The horse barn and lean-to shed are open air and run out to the fenced pasture. Easily configure multiple stalls for your animals, their feed, and how they need to be turned out. A luxury chicken house is secure and ready for your hens to move in and start producing. Relax on your gorgeous front porch and watch over your animals and look down the tree lined drive. Inside you'll enjoy the hardwood floors, 15 foot knotty pine cathedral ceiling in the great room, wood burning stove, and farmhouse kitchen with moveable island and vintage cast-iron sink, just like at Grandma's house! Large primary bedroom on the main level, home office/flex room, spacious bathroom which features a clawfoot tub and separate tiled shower. Upstairs is a large loft bedroom with a separate sitting area, a half bath, and storage running the width of the loft space. Gorgeous oak floors, open staircase, vaulted ceilings, french doors, and abundant natural light all makes this home warm and welcoming. Let's take a look at your Dream Farm!
Zillow last checked: 8 hours ago
Listing updated: July 11, 2023 at 04:19pm
Listed by:
Bobbi J Benish Cell:765-437-3650,
Benish Real Estate Group
Bought with:
Mary Wade, RB14037556
RE/MAX Elite
Source: IRMLS,MLS#: 202321922
Facts & features
Interior
Bedrooms & bathrooms
- Bedrooms: 3
- Bathrooms: 2
- Full bathrooms: 1
- 1/2 bathrooms: 1
- Main level bedrooms: 1
Bedroom 1
- Level: Main
Bedroom 2
- Level: Upper
Family room
- Level: Upper
- Area: 99
- Dimensions: 9 x 11
Kitchen
- Level: Main
- Area: 160
- Dimensions: 16 x 10
Living room
- Level: Main
- Area: 528
- Dimensions: 33 x 16
Heating
- Electric, Forced Air
Cooling
- Central Air
Appliances
- Included: Range/Oven Hook Up Elec, Dishwasher, Refrigerator, Electric Oven, Electric Range
- Laundry: Electric Dryer Hookup, Main Level, Washer Hookup
Features
- Ceiling-9+, Ceiling Fan(s), Vaulted Ceiling(s), Eat-in Kitchen, Kitchen Island, Open Floorplan, Great Room
- Flooring: Hardwood, Carpet
- Basement: Crawl Space
- Has fireplace: No
- Fireplace features: Wood Burning Stove
Interior area
- Total structure area: 1,720
- Total interior livable area: 1,720 sqft
- Finished area above ground: 1,720
- Finished area below ground: 0
Property
Parking
- Total spaces: 2
- Parking features: Carport
- Has garage: Yes
- Carport spaces: 2
Features
- Levels: One and One Half
- Stories: 1
- Patio & porch: Deck, Porch Covered
- Exterior features: Workshop
- Fencing: Partial,Farm
Lot
- Size: 10 Acres
- Features: 10-14.999, Wooded, Rural
Details
- Additional structures: Pole/Post Building
- Parcel number: 470721300085.000009
Construction
Type & style
- Home type: SingleFamily
- Property subtype: Single Family Residence
Materials
- Metal Siding
- Roof: Metal
Condition
- New construction: No
- Year built: 2007
Utilities & green energy
- Electric: Jackson Co REMC
- Sewer: Septic Tank
- Water: Well
Community & neighborhood
Location
- Region: Bedford
- Subdivision: None
Other
Other facts
- Listing terms: Cash,Conventional
Price history
| Date | Event | Price |
|---|---|---|
| 7/11/2023 | Sold | $295,000-7.8% |
Source: | ||
| 6/25/2023 | Listed for sale | $319,900+137% |
Source: | ||
| 12/17/2013 | Sold | $135,000 |
Source: | ||
Public tax history
| Year | Property taxes | Tax assessment |
|---|---|---|
| 2024 | $1,031 -15.3% | $193,000 +20% |
| 2023 | $1,217 +26.1% | $160,800 +4.7% |
| 2022 | $965 +18.1% | $153,600 +13% |
Find assessor info on the county website
Neighborhood: 47421
Nearby schools
GreatSchools rating
- 4/10Shawswick Elementary SchoolGrades: K-6Distance: 1.5 mi
- 6/10Bedford Middle SchoolGrades: 7-8Distance: 4.1 mi
- 5/10Bedford-North Lawrence High SchoolGrades: 9-12Distance: 2.6 mi
Schools provided by the listing agent
- Elementary: Shawswick
- Middle: Bedford
- High: Bedford-North Lawrence
- District: North Lawrence Community Schools
Source: IRMLS. This data may not be complete. We recommend contacting the local school district to confirm school assignments for this home.
Get pre-qualified for a loan
At Zillow Home Loans, we can pre-qualify you in as little as 5 minutes with no impact to your credit score.An equal housing lender. NMLS #10287.

