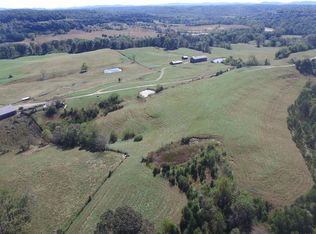Sold for $575,000
$575,000
290 Griggs Rd, Waco, KY 40385
3beds
2,209sqft
Single Family Residence
Built in 1999
14.39 Acres Lot
$594,200 Zestimate®
$260/sqft
$1,809 Estimated rent
Home value
$594,200
Estimated sales range
Not available
$1,809/mo
Zestimate® history
Loading...
Owner options
Explore your selling options
What's special
Your private retreat! 14.39 usable acres, complete with a serene pond! This charming log-style chalet ranch boasts an expansive open floor plan, highlighted by a spacious kitchen, gleaming hardwood floors, soaring 14' ceilings, and a cozy gas fireplace. The home features a new roof installed in 2023. The primary bedroom offers luxury and convenience with two walk-in closets and an ensuite bath featuring a soaking tub and walk-in shower. Enjoy outdoor living on the covered front porch or the expansive back and side wrap around decks, where you can take in breathtaking views of the surrounding landscape. A versatile Hobby House on the property can be used as an office, workout room, man cave, or she shed. The large, beautiful pond is perfect for swimming or fishing for bass, bluegill, and catfish. Spacious 40' x 40' detached garage/shop with three bays, tall ceilings/doors. A fully equipped barn offers a separate electric meter and water, concrete floors, loft storage, a cattle chute, and a 3-ton feed silo. There are two concrete watering troughs, two hay rings, a chicken coop, and two fenced fields. All of this and just 15 minutes from Richmond.
Zillow last checked: 8 hours ago
Listing updated: August 28, 2025 at 11:38pm
Listed by:
Roger Browning 859-396-7295,
Four Seasons Realty
Bought with:
Robin Jones Group - Robin Jones, 208991
Keller Williams Legacy Group
Source: Imagine MLS,MLS#: 24020809
Facts & features
Interior
Bedrooms & bathrooms
- Bedrooms: 3
- Bathrooms: 2
- Full bathrooms: 2
Primary bedroom
- Level: First
Bedroom 1
- Level: Second
Bedroom 2
- Level: Lower
Bathroom 1
- Description: Full Bath
- Level: First
Bathroom 2
- Description: Full Bath
- Level: First
Dining room
- Level: First
Dining room
- Level: First
Foyer
- Level: First
Foyer
- Level: First
Great room
- Level: First
Great room
- Level: First
Kitchen
- Level: First
Utility room
- Level: First
Heating
- Electric, Heat Pump
Cooling
- Electric, Heat Pump
Appliances
- Included: Dishwasher, Refrigerator, Range
- Laundry: Electric Dryer Hookup, Washer Hookup
Features
- Breakfast Bar, Entrance Foyer, Master Downstairs, Walk-In Closet(s), Ceiling Fan(s)
- Flooring: Carpet, Hardwood, Tile
- Windows: Window Treatments, Blinds
- Basement: Concrete,Crawl Space,Finished,Partial,Walk-Out Access
- Has fireplace: Yes
- Fireplace features: Gas Log, Great Room
Interior area
- Total structure area: 2,209
- Total interior livable area: 2,209 sqft
- Finished area above ground: 1,778
- Finished area below ground: 431
Property
Parking
- Parking features: Driveway
- Has uncovered spaces: Yes
Features
- Levels: One
- Patio & porch: Deck, Porch
- Fencing: Other
- Has view: Yes
- View description: Trees/Woods, Farm
Lot
- Size: 14.39 Acres
Details
- Additional structures: Barn(s), Guest House, Shed(s)
- Parcel number: 0128000003H
Construction
Type & style
- Home type: SingleFamily
- Architectural style: Ranch
- Property subtype: Single Family Residence
Materials
- Log
- Foundation: Concrete Perimeter
- Roof: Dimensional Style
Condition
- New construction: No
- Year built: 1999
Utilities & green energy
- Sewer: Septic Tank
- Water: Public
Community & neighborhood
Location
- Region: Waco
- Subdivision: Rural
Price history
| Date | Event | Price |
|---|---|---|
| 12/6/2024 | Sold | $575,000-4%$260/sqft |
Source: | ||
| 10/23/2024 | Pending sale | $599,000$271/sqft |
Source: | ||
| 10/3/2024 | Listed for sale | $599,000$271/sqft |
Source: | ||
| 9/22/2024 | Listing removed | $599,000$271/sqft |
Source: | ||
| 9/2/2024 | Price change | $599,000-4.9%$271/sqft |
Source: | ||
Public tax history
| Year | Property taxes | Tax assessment |
|---|---|---|
| 2023 | $2,909 -0.3% | $299,900 |
| 2022 | $2,918 -1.8% | $299,900 |
| 2021 | $2,972 +160.2% | $299,900 +99.9% |
Find assessor info on the county website
Neighborhood: 40385
Nearby schools
GreatSchools rating
- 8/10Waco Elementary SchoolGrades: PK-5Distance: 2.4 mi
- 6/10Clark Moores Middle SchoolGrades: 6-8Distance: 9.8 mi
- 6/10Madison Central High SchoolGrades: 9-12Distance: 10.6 mi
Schools provided by the listing agent
- Elementary: Waco
- Middle: Clark-Moores
- High: Madison Central
Source: Imagine MLS. This data may not be complete. We recommend contacting the local school district to confirm school assignments for this home.
Get pre-qualified for a loan
At Zillow Home Loans, we can pre-qualify you in as little as 5 minutes with no impact to your credit score.An equal housing lender. NMLS #10287.
