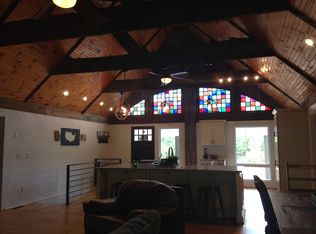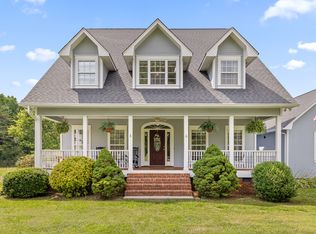Welcome to 290 Hankins Rd! This quaint country cottage has been completely refurbished with today's modern conveniences, yet is still in keeping with its intended farmhouse feel. Sellers kept the original tongue-and-groove pine floors, walls, ceilings, doors and wood windows. You name it, the sellers have done it though. From the exterior(insulation and hardy board siding) to the interior(upgraded 200 amp electrical and all new plumbing) get ready to be impressed! In addition to all this, the home sits on almost an acre and a half of farmland, a large portion of which is fenced. Call today to see it for yourself!*Listing agent has personal interest
This property is off market, which means it's not currently listed for sale or rent on Zillow. This may be different from what's available on other websites or public sources.

