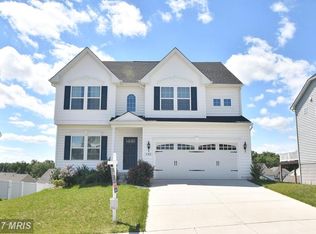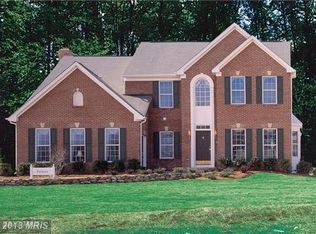Sold for $699,900
$699,900
290 Henderson Rd, Bel Air, MD 21014
5beds
2,891sqft
Single Family Residence
Built in 2015
0.25 Acres Lot
$708,800 Zestimate®
$242/sqft
$3,523 Estimated rent
Home value
$708,800
$659,000 - $766,000
$3,523/mo
Zestimate® history
Loading...
Owner options
Explore your selling options
What's special
Motivated sellers – price improved! Now is the time to act—this exceptional home offers tremendous value in one of Bel Air’s most desirable neighborhoods. Don’t miss this incredible opportunity to own a beautifully updated Colonial in the sought-after Kelly Glen community of Bel Air. This stunning home blends modern comfort with timeless elegance throughout. Car enthusiasts will love the oversized three-car garage, offering ample space for vehicles, storage, or even a workshop. Boasting five spacious bedrooms and three and a half bathrooms, the home is thoughtfully designed for both everyday living and stylish entertaining. The gourmet kitchen offers upgraded granite countertops, stainless steel appliances, a walk-in pantry, and a breakfast bar that flows seamlessly into the morning and family rooms—ideal for daily life and hosting gatherings. The main level also includes a formal living room that can easily serve as a home office or library, providing versatile space to suit your needs. Upstairs, the luxurious primary suite features a tray ceiling, walk-in closet, and a spa-like bath with dual vanities and a separate shower. Three additional bedrooms offer plenty of room for family, guests, or a home study. The convenient main-level laundry and mudroom add to the home’s functionality. The fully finished walkout basement expands your living space with a fifth bedroom, wet bar, full bathroom, rec room, and a flexible bonus room that can be used as a home office or workout space—perfect for an au pair suite, guest retreat, or multi-generational living. Outside, enjoy a fully fenced rear yard with a 6-foot white vinyl privacy fence—perfect for pets and outdoor enjoyment. A spacious deck and patio complete the ideal setting for relaxing or entertaining guests. Located within the highly desirable Bel Air school district, the home offers a perfect blend of tranquility and convenience. The community features a walking/running trail that is currently being connected to the final phase of the Ma & Pa Trail—just a 5-minute walk from the house! Only minutes to downtown Bel Air, Rt-1, Rt-22, and Rt-543, with close proximity to APG and I-95. Welcome to your dream home!
Zillow last checked: 8 hours ago
Listing updated: September 17, 2025 at 08:11am
Listed by:
Betsy Counts 410-459-8226,
Long & Foster Real Estate, Inc.
Bought with:
Joan Davila, 0671807
Berkshire Hathaway HomeServices Homesale Realty
Source: Bright MLS,MLS#: MDHR2043576
Facts & features
Interior
Bedrooms & bathrooms
- Bedrooms: 5
- Bathrooms: 4
- Full bathrooms: 3
- 1/2 bathrooms: 1
- Main level bathrooms: 1
Primary bedroom
- Features: Ceiling Fan(s), Flooring - Carpet, Walk-In Closet(s)
- Level: Upper
- Area: 252 Square Feet
- Dimensions: 21 x 12
Bedroom 2
- Features: Flooring - Carpet
- Level: Upper
- Area: 121 Square Feet
- Dimensions: 11 x 11
Bedroom 3
- Features: Flooring - Carpet
- Level: Upper
- Area: 143 Square Feet
- Dimensions: 11 x 13
Bedroom 4
- Features: Flooring - Carpet
- Level: Upper
- Area: 156 Square Feet
- Dimensions: 12 x 13
Bedroom 5
- Features: Flooring - HardWood
- Level: Lower
- Area: 140 Square Feet
- Dimensions: 14 x 10
Primary bathroom
- Level: Upper
Breakfast room
- Features: Breakfast Room, Cathedral/Vaulted Ceiling, Flooring - HardWood, Window Treatments
- Level: Main
- Area: 160 Square Feet
- Dimensions: 16 x 10
Family room
- Features: Built-in Features, Ceiling Fan(s), Fireplace - Other, Flooring - HardWood, Window Treatments
- Level: Main
- Area: 306 Square Feet
- Dimensions: 17 x 18
Other
- Features: Flooring - Laminated, Bathroom - Tub Shower
- Level: Upper
Other
- Features: Granite Counters, Flooring - Tile/Brick, Soaking Tub, Bathroom - Tub Shower
- Level: Lower
Half bath
- Features: Flooring - HardWood
- Level: Main
Kitchen
- Features: Breakfast Bar, Granite Counters, Flooring - HardWood, Kitchen - Gas Cooking, Pantry
- Level: Main
- Area: 320 Square Feet
- Dimensions: 20 x 16
Laundry
- Features: Flooring - HardWood
- Level: Main
- Area: 32 Square Feet
- Dimensions: 8 x 4
Living room
- Features: Ceiling Fan(s), Chair Rail, Crown Molding, Flooring - HardWood, Window Treatments
- Level: Main
- Area: 272 Square Feet
- Dimensions: 17 x 16
Office
- Features: Flooring - HardWood
- Level: Lower
- Area: 143 Square Feet
- Dimensions: 13 x 11
Recreation room
- Features: Flooring - HardWood
- Level: Lower
- Area: 432 Square Feet
- Dimensions: 27 x 16
Storage room
- Level: Lower
- Area: 96 Square Feet
- Dimensions: 16 x 6
Utility room
- Level: Lower
- Area: 75 Square Feet
- Dimensions: 15 x 5
Heating
- Central, Natural Gas
Cooling
- Central Air, Electric
Appliances
- Included: Microwave, Cooktop, Dishwasher, Disposal, Exhaust Fan, Oven, Range Hood, Refrigerator, Stainless Steel Appliance(s), Gas Water Heater
- Laundry: Main Level, Laundry Room
Features
- Breakfast Area, Built-in Features, Ceiling Fan(s), Chair Railings, Combination Kitchen/Dining, Crown Molding, Dining Area, Open Floorplan, Kitchen - Gourmet, Primary Bath(s), Pantry, Recessed Lighting, Wainscotting, Walk-In Closet(s), Upgraded Countertops, Family Room Off Kitchen, Bathroom - Tub Shower, Soaking Tub, Bar, 9'+ Ceilings, Dry Wall, Tray Ceiling(s)
- Flooring: Carpet, Hardwood, Ceramic Tile, Wood
- Doors: Double Entry, Atrium, French Doors
- Windows: Casement, Energy Efficient, Low Emissivity Windows, Screens, Window Treatments
- Basement: Full,Finished,Exterior Entry,Rear Entrance,Walk-Out Access,Windows,Heated,Improved
- Number of fireplaces: 1
- Fireplace features: Decorative
Interior area
- Total structure area: 3,163
- Total interior livable area: 2,891 sqft
- Finished area above ground: 2,091
- Finished area below ground: 800
Property
Parking
- Total spaces: 9
- Parking features: Garage Faces Front, Storage, Oversized, Concrete, Private, Attached, Driveway
- Attached garage spaces: 3
- Uncovered spaces: 6
- Details: Garage Sqft: 680
Accessibility
- Accessibility features: None
Features
- Levels: Three
- Stories: 3
- Patio & porch: Deck, Patio, Porch
- Exterior features: Bump-outs, Sidewalks, Street Lights
- Pool features: None
- Fencing: Vinyl,Privacy,Back Yard
- Has view: Yes
- View description: Garden
Lot
- Size: 0.25 Acres
- Features: Backs - Open Common Area, Cleared, Front Yard, Landscaped, Rear Yard, SideYard(s)
Details
- Additional structures: Above Grade, Below Grade
- Parcel number: 1303393011
- Zoning: R2COS
- Special conditions: Standard
Construction
Type & style
- Home type: SingleFamily
- Architectural style: Colonial
- Property subtype: Single Family Residence
Materials
- Vinyl Siding, Stone
- Foundation: Concrete Perimeter
- Roof: Architectural Shingle
Condition
- Excellent
- New construction: No
- Year built: 2015
Details
- Builder model: Florence
- Builder name: NVR
Utilities & green energy
- Sewer: Public Sewer
- Water: Public
- Utilities for property: Cable
Community & neighborhood
Security
- Security features: Smoke Detector(s), Carbon Monoxide Detector(s)
Location
- Region: Bel Air
- Subdivision: Kelly Glen
- Municipality: XXX
HOA & financial
HOA
- Has HOA: Yes
- HOA fee: $350 quarterly
- Services included: Common Area Maintenance
- Association name: KELLY GLEN HOMEOWNERS ASSOCIATION
Other
Other facts
- Listing agreement: Exclusive Right To Sell
- Listing terms: Cash,Conventional,FHA,VA Loan
- Ownership: Fee Simple
Price history
| Date | Event | Price |
|---|---|---|
| 9/17/2025 | Sold | $699,900$242/sqft |
Source: | ||
| 8/17/2025 | Pending sale | $699,900$242/sqft |
Source: | ||
| 8/17/2025 | Listing removed | $699,900$242/sqft |
Source: | ||
| 8/5/2025 | Price change | $699,900-2.1%$242/sqft |
Source: | ||
| 7/18/2025 | Price change | $715,000-2.1%$247/sqft |
Source: | ||
Public tax history
| Year | Property taxes | Tax assessment |
|---|---|---|
| 2025 | $5,423 +4.9% | $497,600 +4.9% |
| 2024 | $5,168 +5.2% | $474,167 +5.2% |
| 2023 | $4,913 +5.5% | $450,733 +5.5% |
Find assessor info on the county website
Neighborhood: 21014
Nearby schools
GreatSchools rating
- 9/10Hickory Elementary SchoolGrades: K-5Distance: 1.5 mi
- 8/10Southampton Middle SchoolGrades: 6-8Distance: 1.6 mi
- 7/10C. Milton Wright High SchoolGrades: 9-12Distance: 1.5 mi
Schools provided by the listing agent
- Elementary: Hickory
- Middle: Bel Air
- High: Bel Air
- District: Harford County Public Schools
Source: Bright MLS. This data may not be complete. We recommend contacting the local school district to confirm school assignments for this home.
Get a cash offer in 3 minutes
Find out how much your home could sell for in as little as 3 minutes with a no-obligation cash offer.
Estimated market value$708,800
Get a cash offer in 3 minutes
Find out how much your home could sell for in as little as 3 minutes with a no-obligation cash offer.
Estimated market value
$708,800

