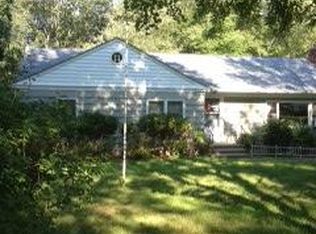Sold for $6,000
$6,000
290 Isinglass Road, Shelton, CT 06484
5beds
2,934sqft
Single Family Residence
Built in 1975
1.25 Acres Lot
$802,600 Zestimate®
$2/sqft
$4,399 Estimated rent
Home value
$802,600
$714,000 - $891,000
$4,399/mo
Zestimate® history
Loading...
Owner options
Explore your selling options
What's special
Exceptional & Unique Ranch with in law set up in the highly desirable Huntington area of Shelton! Tucked away from the street for ultimate privacy, this stunning ranch-style home sits on 1.25 acres and offers an incredible 5-bedroom layout, perfect for multi-generational living. In need of just a little TLC to make it perfect! The main home features 3 spacious bedrooms with ample closet space, 1.5 baths, and an inviting semi open-concept design. The sunlit living room leads into the dining area with a charming brick fireplace, overlooking the kitchen with a large island and sliding doors to the deck-ideal for entertaining! Additional perks include a pull-down attic, basement with laundry, and a 4-car attached garage with two attic spaces for extra storage. The private in-law suite is a standout feature, offering its own separate entrance, personal deck with additional access to main deck, 2 generously sized bedrooms with double closets, and 2 full baths. The spacious eat-in kitchen includes a pantry, and the suite has its own washer & dryer on the main level, plus a separate walk-out basement and attic space. The in-law suite also allows access to the main home for added convenience. With a newer roof, abundant storage, and a prime location in Shelton, this one-of-a-kind home is a rare find. Don't miss the chance to make it yours! This is an "as is" sale therefore no repairs or replacements of any kind will be negotiated. Sale is subject to probate approval.
Zillow last checked: 8 hours ago
Listing updated: May 21, 2025 at 10:49am
Listed by:
Renee Penna 203-395-0423,
Renee & Associates 203-283-5764
Bought with:
Marissa Papa, REB.0792268
Preston Gray Real Estate
Source: Smart MLS,MLS#: 24068114
Facts & features
Interior
Bedrooms & bathrooms
- Bedrooms: 5
- Bathrooms: 4
- Full bathrooms: 3
- 1/2 bathrooms: 1
Primary bedroom
- Level: Main
Bedroom
- Level: Main
Bedroom
- Level: Main
Bedroom
- Level: Main
Bedroom
- Level: Main
Dining room
- Level: Main
Living room
- Level: Main
Heating
- Other
Cooling
- Central Air
Appliances
- Included: Electric Range, Convection Range, Refrigerator, Dishwasher, Washer, Dryer, Water Heater
- Laundry: Lower Level, Main Level
Features
- In-Law Floorplan
- Basement: Full
- Attic: Pull Down Stairs
- Number of fireplaces: 1
Interior area
- Total structure area: 2,934
- Total interior livable area: 2,934 sqft
- Finished area above ground: 2,934
Property
Parking
- Total spaces: 4
- Parking features: Attached
- Attached garage spaces: 4
Features
- Patio & porch: Deck
Lot
- Size: 1.25 Acres
- Features: Secluded, Few Trees, Level
Details
- Parcel number: 295192
- Zoning: R-1
Construction
Type & style
- Home type: SingleFamily
- Architectural style: Ranch
- Property subtype: Single Family Residence
Materials
- Vinyl Siding
- Foundation: Concrete Perimeter
- Roof: Asphalt
Condition
- New construction: No
- Year built: 1975
Utilities & green energy
- Sewer: Septic Tank
- Water: Well
Community & neighborhood
Location
- Region: Shelton
- Subdivision: Huntington
Price history
| Date | Event | Price |
|---|---|---|
| 10/7/2025 | Sold | $6,000-99%$2/sqft |
Source: Public Record Report a problem | ||
| 5/21/2025 | Sold | $620,000+3.4%$211/sqft |
Source: | ||
| 3/25/2025 | Pending sale | $599,900$204/sqft |
Source: | ||
| 3/20/2025 | Listed for sale | $599,900$204/sqft |
Source: | ||
Public tax history
| Year | Property taxes | Tax assessment |
|---|---|---|
| 2025 | $6,854 -1.9% | $364,210 |
| 2024 | $6,986 +9.8% | $364,210 |
| 2023 | $6,363 | $364,210 |
Find assessor info on the county website
Neighborhood: 06484
Nearby schools
GreatSchools rating
- 6/10Booth Hill SchoolGrades: K-4Distance: 1.7 mi
- 3/10Intermediate SchoolGrades: 7-8Distance: 3.4 mi
- 7/10Shelton High SchoolGrades: 9-12Distance: 3.8 mi
Sell with ease on Zillow
Get a Zillow Showcase℠ listing at no additional cost and you could sell for —faster.
$802,600
2% more+$16,052
With Zillow Showcase(estimated)$818,652
