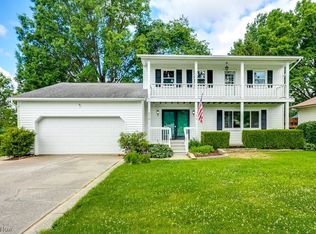Sold for $257,900
$257,900
290 Leatherman Rd, Wadsworth, OH 44281
3beds
1,469sqft
Single Family Residence
Built in 1976
0.28 Acres Lot
$278,600 Zestimate®
$176/sqft
$2,045 Estimated rent
Home value
$278,600
$265,000 - $293,000
$2,045/mo
Zestimate® history
Loading...
Owner options
Explore your selling options
What's special
Welcome to this wonderfully updated contemporary split-level home. Modern kitchen renovation, with quality cabinets, quality appliances and all the charm you would want in a home of this caliber. The home has tasteful neutral finishes throughout with contemporary touches. There is modern LVT flooring throughout the home. The large family room adds extra space to enjoy with a walkout to the lovely backyard to enjoy outdoor activities. Both bathrooms are nicely updated and new cabinetry. Not only is the inside beautiful, the outside backyard is park like, looking over trees and a fenced on rear of yard. The roof is newer and the windows are high efficiency. The bedrooms have carpeting in two and LVT in the 3rd bedroom. This home is centrally located in Wadsworth near a host of shopping and public parks. Schedule your showing now.
Zillow last checked: 8 hours ago
Listing updated: August 08, 2025 at 01:20pm
Listed by:
John Nickell 440-971-5600 johnnickell@howardhanna.com,
Howard Hanna
Bought with:
Ginger E Cook, 2017001760
Real of Ohio
Source: MLS Now,MLS#: 5130531Originating MLS: Akron Cleveland Association of REALTORS
Facts & features
Interior
Bedrooms & bathrooms
- Bedrooms: 3
- Bathrooms: 2
- Full bathrooms: 1
- 1/2 bathrooms: 1
- Main level bathrooms: 1
- Main level bedrooms: 3
Primary bedroom
- Description: Large Bedroom overlooking the back yard.,Flooring: Carpet
- Level: First
- Dimensions: 17 x 11
Bedroom
- Description: Second Bedroom.,Flooring: Carpet
- Level: First
- Dimensions: 12 x 9
Bedroom
- Description: Third Bedroom,Flooring: Luxury Vinyl Tile
- Level: First
- Dimensions: 9 x 8
Primary bathroom
- Description: Full bath with newer shower.,Flooring: Luxury Vinyl Tile
- Level: First
Bathroom
- Description: Half bath on the lower level.,Flooring: Luxury Vinyl Tile
- Level: Lower
Dining room
- Description: Spacious dinning room overlooking raised deck and yard.,Flooring: Luxury Vinyl Tile
- Level: First
- Dimensions: 12 x 11
Family room
- Description: Large room with sliding doors to walk-out backyard,Flooring: Luxury Vinyl Tile
- Level: Lower
- Dimensions: 24 x 14
Kitchen
- Description: Nicely updated Modern White Kitchen with newer appliances and long island,Flooring: Luxury Vinyl Tile
- Level: First
- Dimensions: 12 x 11
Laundry
- Description: Washer & Dryer
- Level: Lower
Living room
- Description: Large Open Room with Large Windows,Flooring: Luxury Vinyl Tile
- Level: First
- Dimensions: 16 x 14
Heating
- Forced Air, Gas
Cooling
- Central Air
Appliances
- Included: Dryer, Dishwasher, Microwave, Range, Refrigerator, Washer
Features
- Kitchen Island, Recessed Lighting
- Windows: Double Pane Windows, Insulated Windows
- Basement: Walk-Out Access
- Has fireplace: No
Interior area
- Total structure area: 1,469
- Total interior livable area: 1,469 sqft
- Finished area above ground: 1,138
- Finished area below ground: 331
Property
Parking
- Parking features: Driveway, Garage
- Garage spaces: 2
Features
- Levels: Two,Multi/Split
- Stories: 2
- Patio & porch: Deck
- Has view: Yes
- View description: City, Trees/Woods
Lot
- Size: 0.28 Acres
- Dimensions: 80 x 150
Details
- Parcel number: 04020A15004
- Special conditions: Standard
Construction
Type & style
- Home type: SingleFamily
- Architectural style: Split Level
- Property subtype: Single Family Residence
Materials
- Vinyl Siding
- Foundation: Block
- Roof: Asphalt,Fiberglass
Condition
- Updated/Remodeled
- Year built: 1976
Utilities & green energy
- Sewer: Public Sewer
- Water: Public
Green energy
- Energy efficient items: Appliances, HVAC
Community & neighborhood
Location
- Region: Wadsworth
- Subdivision: Koontz
Other
Other facts
- Listing agreement: Exclusive Right To Sell
- Listing terms: Cash,Conventional,FHA,VA Loan
Price history
| Date | Event | Price |
|---|---|---|
| 8/5/2025 | Sold | $257,900$176/sqft |
Source: Public Record Report a problem | ||
| 7/7/2025 | Contingent | $257,900$176/sqft |
Source: MLS Now #5130531 Report a problem | ||
| 7/7/2025 | Listed for sale | $257,900$176/sqft |
Source: MLS Now #5130531 Report a problem | ||
| 7/7/2025 | Pending sale | $257,900$176/sqft |
Source: MLS Now #5130531 Report a problem | ||
| 7/2/2025 | Price change | $257,900-2.6%$176/sqft |
Source: MLS Now #5130531 Report a problem | ||
Public tax history
| Year | Property taxes | Tax assessment |
|---|---|---|
| 2024 | $3,099 -0.2% | $70,360 |
| 2023 | $3,106 +0.1% | $70,360 |
| 2022 | $3,104 +39.5% | $70,360 +45.5% |
Find assessor info on the county website
Neighborhood: 44281
Nearby schools
GreatSchools rating
- 8/10Isham Memorial Elementary SchoolGrades: PK-4Distance: 0.6 mi
- 7/10Wadsworth Middle SchoolGrades: 6-8Distance: 2.3 mi
- 7/10Wadsworth High SchoolGrades: 9-12Distance: 2.1 mi
Schools provided by the listing agent
- District: Wadsworth CSD - 5207
Source: MLS Now. This data may not be complete. We recommend contacting the local school district to confirm school assignments for this home.
Get a cash offer in 3 minutes
Find out how much your home could sell for in as little as 3 minutes with a no-obligation cash offer.
Estimated market value$278,600
Get a cash offer in 3 minutes
Find out how much your home could sell for in as little as 3 minutes with a no-obligation cash offer.
Estimated market value
$278,600
