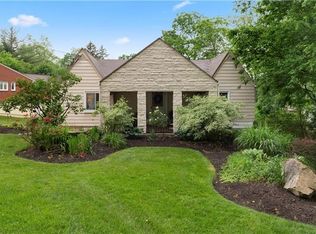Sold for $276,642 on 11/26/25
$276,642
290 McMurray Rd, Pittsburgh, PA 15241
4beds
1,596sqft
Single Family Residence
Built in 1953
0.25 Acres Lot
$276,700 Zestimate®
$173/sqft
$2,155 Estimated rent
Home value
$276,700
$263,000 - $291,000
$2,155/mo
Zestimate® history
Loading...
Owner options
Explore your selling options
What's special
Welcome home to 290 McMurray Rd. Level entry ranch with 2 car integral garage and open floor plan. Everything has been done for you. Gorgeous gourmet kitchen with island with cherry cabinets and granite countertops plus all stainless steel appliances. Updated bathroom with beautifully tiled tub/shower, gleaming hardwood floors, neutral décor throughout, tons of natural light. Lower level includes a finished game room, 4th bedroom with 2nd full bathroom. Updated high efficiency furnace. Close to Wiltshire park, South Hills Village mall and Route 19.
Zillow last checked: 8 hours ago
Listing updated: November 26, 2025 at 01:27pm
Listed by:
Robert Moncavage 412-819-0777,
PRIORITY REALTY LLC
Bought with:
John Marzullo, RS323468
COMPASS PENNSYLVANIA, LLC
Source: WPMLS,MLS#: 1716454 Originating MLS: West Penn Multi-List
Originating MLS: West Penn Multi-List
Facts & features
Interior
Bedrooms & bathrooms
- Bedrooms: 4
- Bathrooms: 2
- Full bathrooms: 2
Primary bedroom
- Level: Main
- Dimensions: 15x13
Bedroom 2
- Level: Main
- Dimensions: 15x09
Bedroom 3
- Level: Main
- Dimensions: 13x09
Bedroom 4
- Level: Lower
- Dimensions: 20x12
Dining room
- Level: Main
- Dimensions: 12x12
Entry foyer
- Level: Main
Game room
- Level: Lower
- Dimensions: 23x12
Kitchen
- Level: Main
- Dimensions: 12x13
Living room
- Level: Main
- Dimensions: 18x13
Heating
- Forced Air, Gas
Cooling
- Central Air, Electric
Features
- Flooring: Carpet, Ceramic Tile, Hardwood
- Basement: Full,Walk-Out Access
- Number of fireplaces: 1
- Fireplace features: Log Burning, Family/Living/Great Room
Interior area
- Total structure area: 1,596
- Total interior livable area: 1,596 sqft
Property
Parking
- Total spaces: 2
- Parking features: Built In
- Has attached garage: Yes
Features
- Levels: One
- Stories: 1
- Pool features: None
Lot
- Size: 0.25 Acres
- Dimensions: 0.253
Details
- Parcel number: 0569L00111000000
Construction
Type & style
- Home type: SingleFamily
- Architectural style: Colonial,Ranch
- Property subtype: Single Family Residence
Materials
- Brick
- Roof: Composition
Condition
- Resale
- Year built: 1953
Community & neighborhood
Location
- Region: Pittsburgh
Price history
| Date | Event | Price |
|---|---|---|
| 11/26/2025 | Sold | $276,642+1.7%$173/sqft |
Source: | ||
| 11/26/2025 | Pending sale | $271,900$170/sqft |
Source: | ||
| 10/23/2025 | Contingent | $271,900$170/sqft |
Source: | ||
| 10/13/2025 | Listed for sale | $271,900$170/sqft |
Source: | ||
| 9/15/2025 | Contingent | $271,900$170/sqft |
Source: | ||
Public tax history
| Year | Property taxes | Tax assessment |
|---|---|---|
| 2025 | $7,274 +6.6% | $178,600 |
| 2024 | $6,821 +707.5% | $178,600 |
| 2023 | $845 | $178,600 |
Find assessor info on the county website
Neighborhood: 15241
Nearby schools
GreatSchools rating
- 9/10Streams El SchoolGrades: K-4Distance: 1.2 mi
- 7/10Fort Couch Middle SchoolGrades: 7-8Distance: 2.4 mi
- 8/10Upper Saint Clair High SchoolGrades: 9-12Distance: 1 mi
Schools provided by the listing agent
- District: Upper St Clair
Source: WPMLS. This data may not be complete. We recommend contacting the local school district to confirm school assignments for this home.

Get pre-qualified for a loan
At Zillow Home Loans, we can pre-qualify you in as little as 5 minutes with no impact to your credit score.An equal housing lender. NMLS #10287.
