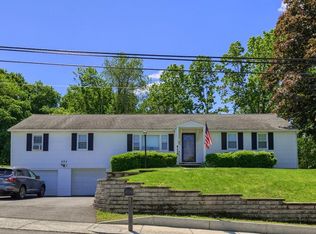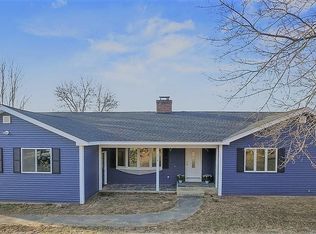Welcome to this bright and sunny Ranch which over looks beautiful Trull Brook Golf Course and is two homes for the price of one! This move in ready 60x26 home is set on over an acre of land with amazing views! The main house featuring three bedrooms, one bath, updated kitchen with stainless steel appliances, granite counter top and open concept living room with sliders leading out to the three season sunroom and deck. The legal family suite offers a bedroom, bath, kitchen, dining/living area and enclosed porch. A walk out lower level family room with wet bar, den, half bath, utility room and oversized two car garage. Enjoy your morning coffee or evening dining from your sunroom or deck overlooking the golfer and autumn views! A shed out back for storage and is close to shopping and highways for convenience. Don't miss the opportunity to be in your new home for the Holidays!
This property is off market, which means it's not currently listed for sale or rent on Zillow. This may be different from what's available on other websites or public sources.

