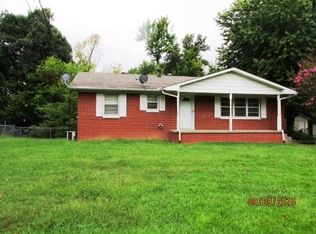Sold for $99,757
$99,757
290 Riverside Dr, Paducah, KY 42003
3beds
1,504sqft
Single Family Residence
Built in 1960
0.8 Acres Lot
$181,100 Zestimate®
$66/sqft
$1,373 Estimated rent
Home value
$181,100
$172,000 - $190,000
$1,373/mo
Zestimate® history
Loading...
Owner options
Explore your selling options
What's special
Zillow last checked: 8 hours ago
Listing updated: July 31, 2024 at 10:45am
Listed by:
Keanu Murphy 270-970-7467,
Trifecta Real Estate Services
Bought with:
*Not in *Regional MLS
*Not in Regional MLS
Source: WKRMLS,MLS#: 125607Originating MLS: Mayfield/Graves - DO NOT USE
Facts & features
Interior
Bedrooms & bathrooms
- Bedrooms: 3
- Bathrooms: 1
- Full bathrooms: 1
Features
- Has basement: No
- Has fireplace: No
Interior area
- Total structure area: 1,504
- Total interior livable area: 1,504 sqft
- Finished area below ground: 0
Property
Parking
- Total spaces: 1
- Parking features: Garage
- Garage spaces: 1
Lot
- Size: 0.80 Acres
Details
- Parcel number: 1284004005
- Special conditions: Real Estate Owned
Construction
Type & style
- Home type: SingleFamily
- Property subtype: Single Family Residence
Condition
- New construction: No
- Year built: 1960
Community & neighborhood
Location
- Region: Paducah
- Subdivision: None
Price history
| Date | Event | Price |
|---|---|---|
| 11/25/2025 | Listing removed | $183,900$122/sqft |
Source: WKRMLS #131898 Report a problem | ||
| 11/18/2025 | Price change | $183,900-1.1%$122/sqft |
Source: WKRMLS #131898 Report a problem | ||
| 10/15/2025 | Price change | $185,900-1.6%$124/sqft |
Source: WKRMLS #131898 Report a problem | ||
| 9/15/2025 | Price change | $189,000-2.6%$126/sqft |
Source: WKRMLS #131898 Report a problem | ||
| 8/28/2025 | Price change | $194,000-0.3%$129/sqft |
Source: WKRMLS #131898 Report a problem | ||
Public tax history
| Year | Property taxes | Tax assessment |
|---|---|---|
| 2023 | $805 +92.8% | $82,700 +96% |
| 2022 | $418 +0.1% | $42,200 |
| 2021 | $417 -2.9% | $42,200 -2.8% |
Find assessor info on the county website
Neighborhood: Reidland
Nearby schools
GreatSchools rating
- 5/10Reidland Elementary SchoolGrades: PK-3Distance: 0.2 mi
- 6/10Reidland Middle SchoolGrades: 6-8Distance: 0.4 mi
- 8/10McCracken County High SchoolGrades: 9-12Distance: 11.5 mi
Schools provided by the listing agent
- Elementary: Reidland
- Middle: Reidland Middle
- High: McCracken Co. HS
Source: WKRMLS. This data may not be complete. We recommend contacting the local school district to confirm school assignments for this home.

Get pre-qualified for a loan
At Zillow Home Loans, we can pre-qualify you in as little as 5 minutes with no impact to your credit score.An equal housing lender. NMLS #10287.
