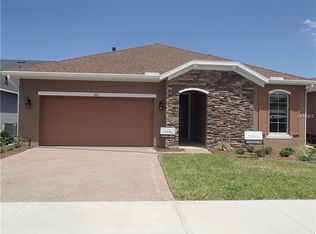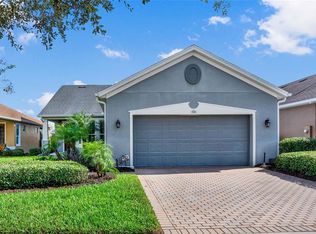Built in 2016 this popular floor plan is a low-maintenance stucco home with over 2,300 sq. ft. of conditioned living space & almost $100,000 in builder upgrades as well as being the only Imagine model with a lake view (Premium lot) & golf cart garage with no homes behind you, Open concept 2 bedroom 2 ½ bath with tall ceilings throughout, den and separate office space in laundry suite. Kitchen has High End GE Monogram Stainless Steel appliances that stay with the home, island with gas range, designer hood, and breakfast bar on island, The master suite has a lake view & plantation shutters, master bath is a copy of the bath in the model home and features dual sinks Roman tub, frame-less glass enclosed shower and private water closet. You'll also have a private water view from your screened wrap-around lanai for your year round enjoyment. Trilogy Orlando is a guard gated community with 57,000 square foot community center with about every amenity imaginable including indoor pool, restaurant and bar, his & hers spas, dance area, poker room with bar service, two fitness centers, golf simulator, billiards, and concert hall/party room. For your outdoor enjoyment there's a resort style pool and spa, tennis and pickle-ball courts, bocce ball & walking trails. Convenient to turn pike, Orlando airport, Theme Parks & Beaches, 90 minutes to Cocoa Beach, 2 Hours to Clearwater Beach. Within an hour to 60+ Golf Courses. You've worked hard so now it's your time enjoy this very active community or sit by the pool & relax
This property is off market, which means it's not currently listed for sale or rent on Zillow. This may be different from what's available on other websites or public sources.

