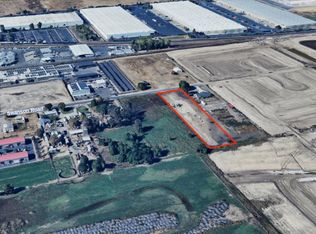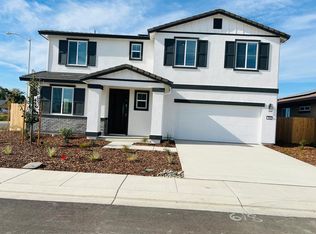Rare opportunity to own this custom single story home on 1.95 Acres of M1 light industrial. Live in home and run your business. Check with city on list of uses M1 Light Industrial Provides. Don't miss the opportunity!
This property is off market, which means it's not currently listed for sale or rent on Zillow. This may be different from what's available on other websites or public sources.

