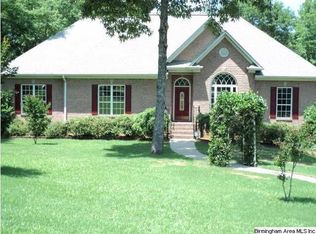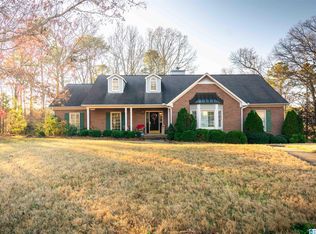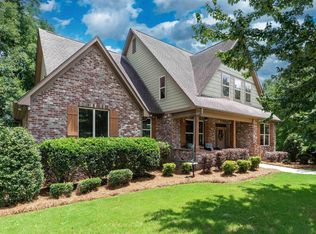Sold for $412,400 on 06/12/25
$412,400
290 Timber Trl, Chelsea, AL 35043
6beds
3,001sqft
Single Family Residence
Built in 1988
0.75 Acres Lot
$414,900 Zestimate®
$137/sqft
$2,845 Estimated rent
Home value
$414,900
$324,000 - $535,000
$2,845/mo
Zestimate® history
Loading...
Owner options
Explore your selling options
What's special
Charming Countryside home; 6BR/3.5BA home on a private ¾ acre lot with tons of space and upgrades! Features a vaulted foyer with wood staircase, spacious family room, multifunctional space with french doors perfect for an office or dining room, large kitchen with ample granite counter space, breakfast area overlooking the backyard and convenient laundry room leading to deck. Main-level primary suite includes a garden tub, separate shower, and dual vanities and large walk-in closet. Upstairs offers 4 roomy bedrooms with great closets and a full bath with double sinks. New carpet in bedrooms and living area! The newly finished daylight basement includes a bonus room, full bath, bedroom, and a 2-car garage with new doors, opening to a covered, screened-in patio. Plus, a huge 19x22 detached garage/workshop with space for 4+ vehicles/boats and an extra driveway for RV parking. Ideal for families, hobbies, or anyone needing extra room to spread out! Great location in the heart of Chelsea!
Zillow last checked: 8 hours ago
Listing updated: June 16, 2025 at 09:29am
Listed by:
Amber Polk 228-282-0458,
EXIT Realty Cahaba
Bought with:
Chris Kendall
RE/MAX Advantage
Source: GALMLS,MLS#: 21417921
Facts & features
Interior
Bedrooms & bathrooms
- Bedrooms: 6
- Bathrooms: 4
- Full bathrooms: 3
- 1/2 bathrooms: 1
Primary bedroom
- Level: First
Bedroom 1
- Level: Second
Bedroom 2
- Level: Second
Bedroom 3
- Level: Second
Bedroom 4
- Level: Second
Bedroom 5
- Level: Basement
Primary bathroom
- Level: First
Bathroom 1
- Level: First
Bathroom 3
- Level: Basement
Kitchen
- Features: Stone Counters
- Level: First
Living room
- Level: First
Basement
- Area: 600
Office
- Level: First
Heating
- Central, Electric
Cooling
- Central Air, Electric, Ceiling Fan(s)
Appliances
- Included: Electric Cooktop, Dishwasher, Electric Oven, Self Cleaning Oven, Refrigerator, Electric Water Heater
- Laundry: Electric Dryer Hookup, Sink, Washer Hookup, Main Level, Laundry Room, Yes
Features
- None, Cathedral/Vaulted, Smooth Ceilings, Soaking Tub, Linen Closet, Separate Shower, Double Vanity, Shared Bath, Tub/Shower Combo, Walk-In Closet(s)
- Flooring: Carpet, Hardwood, Tile
- Windows: Window Treatments
- Basement: Full,Partially Finished,Daylight
- Attic: Pull Down Stairs,Yes
- Number of fireplaces: 1
- Fireplace features: Stone, Living Room, Gas
Interior area
- Total interior livable area: 3,001 sqft
- Finished area above ground: 2,401
- Finished area below ground: 600
Property
Parking
- Total spaces: 4
- Parking features: Basement, Boat, Driveway, RV Access/Parking, Garage Faces Side
- Attached garage spaces: 4
- Has uncovered spaces: Yes
Features
- Levels: One and One Half
- Stories: 1
- Patio & porch: Screened, Patio, Porch, Porch Screened, Open (DECK), Deck
- Pool features: None
- Has view: Yes
- View description: None
- Waterfront features: No
Lot
- Size: 0.75 Acres
- Features: Subdivision
Details
- Additional structures: Workshop
- Parcel number: 097350004003043
- Special conditions: N/A
Construction
Type & style
- Home type: SingleFamily
- Property subtype: Single Family Residence
Materials
- Brick Over Foundation, Vinyl Siding
- Foundation: Basement
Condition
- Year built: 1988
Utilities & green energy
- Sewer: Septic Tank
- Water: Public
- Utilities for property: Underground Utilities
Community & neighborhood
Location
- Region: Chelsea
- Subdivision: Countryside
Other
Other facts
- Road surface type: Paved
Price history
| Date | Event | Price |
|---|---|---|
| 6/12/2025 | Sold | $412,400-0.6%$137/sqft |
Source: | ||
| 5/10/2025 | Contingent | $414,900$138/sqft |
Source: | ||
| 5/7/2025 | Listed for sale | $414,900+50.9%$138/sqft |
Source: | ||
| 7/12/2018 | Sold | $275,000-5.1%$92/sqft |
Source: | ||
| 6/15/2018 | Pending sale | $289,900$97/sqft |
Source: RE/MAX Southern Homes #815533 | ||
Public tax history
| Year | Property taxes | Tax assessment |
|---|---|---|
| 2025 | $1,601 +2.4% | $37,320 +2.4% |
| 2024 | $1,563 -2.2% | $36,460 -2.1% |
| 2023 | $1,598 +22.3% | $37,260 +21.6% |
Find assessor info on the county website
Neighborhood: 35043
Nearby schools
GreatSchools rating
- 9/10Forest Oaks Elementary SchoolGrades: K-5Distance: 1.2 mi
- 10/10Chelsea Middle SchoolGrades: 6-8Distance: 1.4 mi
- 8/10Chelsea High SchoolGrades: 9-12Distance: 3.9 mi
Schools provided by the listing agent
- Elementary: Forest Oaks
- Middle: Chelsea
- High: Chelsea
Source: GALMLS. This data may not be complete. We recommend contacting the local school district to confirm school assignments for this home.
Get a cash offer in 3 minutes
Find out how much your home could sell for in as little as 3 minutes with a no-obligation cash offer.
Estimated market value
$414,900
Get a cash offer in 3 minutes
Find out how much your home could sell for in as little as 3 minutes with a no-obligation cash offer.
Estimated market value
$414,900


