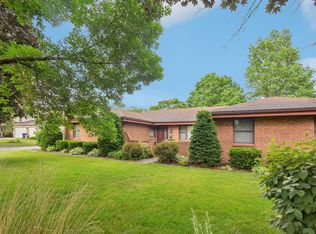Closed
$310,000
290 W Southmor Rd, Morris, IL 60450
5beds
1,394sqft
Single Family Residence
Built in 1964
0.48 Acres Lot
$335,300 Zestimate®
$222/sqft
$2,722 Estimated rent
Home value
$335,300
$315,000 - $355,000
$2,722/mo
Zestimate® history
Loading...
Owner options
Explore your selling options
What's special
Buyer got cold feet. Back on the market is this 5 bedroom 2 full bathroom home with a 2 1/2 car garage on a just shy of 1/2 acre corner lot. Ideally set up for kids, the large partially fenced yard includes many mature trees plus a total of 8 recently planted (3 year old) fruit/apple trees of varying types. Swimming pool with deck. Large tree house/swing set, long flat paved driveway to play on and more than enough parking for those holiday parties. Wide open field directly across the street for those mid summer baseball games. Inside you'll find 5 good sized bedrooms and 2 recently updated full bathrooms plus a bonus room/office plus an additional storage area in the mostly finished basement. Vaulted ceilings on the main floor, hardwood floors in several bedrooms and luxury vinyl floor or tile throughout the rest of the home. #nocarpet. Main level laundry Recently replaced mechanical equipment and a recent new roof top off this partially brick home located minutes from downtown Morris. Morris school district. ( the bus stops at your front door) Flexible with showing times now available. Come as you are and bring the kids!!!
Zillow last checked: 8 hours ago
Listing updated: July 30, 2024 at 01:30am
Listing courtesy of:
Michael O'Donnell 815-955-9489,
WEB VIDEO Realty
Bought with:
Leda Quiaro, CNC,SRS
Keller Williams Infinity
Source: MRED as distributed by MLS GRID,MLS#: 12084394
Facts & features
Interior
Bedrooms & bathrooms
- Bedrooms: 5
- Bathrooms: 2
- Full bathrooms: 2
Primary bedroom
- Features: Flooring (Hardwood)
- Level: Second
- Area: 187 Square Feet
- Dimensions: 11X17
Bedroom 2
- Features: Flooring (Hardwood)
- Level: Second
- Area: 143 Square Feet
- Dimensions: 11X13
Bedroom 3
- Features: Flooring (Hardwood)
- Level: Second
- Area: 132 Square Feet
- Dimensions: 11X12
Bedroom 4
- Level: Basement
- Area: 247 Square Feet
- Dimensions: 19X13
Bedroom 5
- Level: Basement
- Area: 110 Square Feet
- Dimensions: 10X11
Dining room
- Features: Flooring (Ceramic Tile)
- Level: Main
- Area: 144 Square Feet
- Dimensions: 12X12
Family room
- Features: Flooring (Carpet)
- Level: Lower
- Area: 294 Square Feet
- Dimensions: 14X21
Kitchen
- Features: Flooring (Ceramic Tile)
- Level: Main
- Area: 144 Square Feet
- Dimensions: 12X12
Living room
- Features: Flooring (Carpet)
- Level: Main
- Area: 276 Square Feet
- Dimensions: 12X23
Heating
- Natural Gas, Forced Air
Cooling
- Central Air
Appliances
- Included: Range, Microwave, Dishwasher, Refrigerator
Features
- Basement: Partially Finished,Partial
- Number of fireplaces: 1
- Fireplace features: Wood Burning, Gas Starter, Family Room
Interior area
- Total structure area: 0
- Total interior livable area: 1,394 sqft
Property
Parking
- Total spaces: 2
- Parking features: Asphalt, On Site, Detached, Garage
- Garage spaces: 2
Accessibility
- Accessibility features: No Disability Access
Lot
- Size: 0.48 Acres
- Dimensions: 104 X 200
Details
- Parcel number: 0516252004
- Special conditions: None
- Other equipment: TV Antenna, Ceiling Fan(s), Fan-Whole House
Construction
Type & style
- Home type: SingleFamily
- Property subtype: Single Family Residence
Materials
- Brick
- Foundation: Concrete Perimeter
- Roof: Asphalt
Condition
- New construction: No
- Year built: 1964
Utilities & green energy
- Sewer: Septic Tank
- Water: Well
Community & neighborhood
Location
- Region: Morris
HOA & financial
HOA
- Services included: None
Other
Other facts
- Listing terms: Cash
- Ownership: Fee Simple
Price history
| Date | Event | Price |
|---|---|---|
| 7/24/2024 | Sold | $310,000-3.1%$222/sqft |
Source: | ||
| 7/5/2024 | Contingent | $319,900$229/sqft |
Source: | ||
| 6/28/2024 | Listed for sale | $319,900$229/sqft |
Source: | ||
| 6/21/2024 | Contingent | $319,900$229/sqft |
Source: | ||
| 6/15/2024 | Listed for sale | $319,900+45.4%$229/sqft |
Source: | ||
Public tax history
| Year | Property taxes | Tax assessment |
|---|---|---|
| 2024 | $7,708 +3.8% | $102,451 +3.8% |
| 2023 | $7,425 +9.9% | $98,710 +8.1% |
| 2022 | $6,756 +3.4% | $91,339 +4.3% |
Find assessor info on the county website
Neighborhood: 60450
Nearby schools
GreatSchools rating
- 3/10White Oak Elementary SchoolGrades: PK-5Distance: 2.4 mi
- 7/10Shabbona Middle SchoolGrades: 6-8Distance: 2.3 mi
- 7/10Morris Community High SchoolGrades: 9-12Distance: 2.1 mi
Schools provided by the listing agent
- Elementary: Morris Grade School
- Middle: Morris Grade School
- High: Morris Community High School
- District: 54
Source: MRED as distributed by MLS GRID. This data may not be complete. We recommend contacting the local school district to confirm school assignments for this home.
Get a cash offer in 3 minutes
Find out how much your home could sell for in as little as 3 minutes with a no-obligation cash offer.
Estimated market value$335,300
Get a cash offer in 3 minutes
Find out how much your home could sell for in as little as 3 minutes with a no-obligation cash offer.
Estimated market value
$335,300
