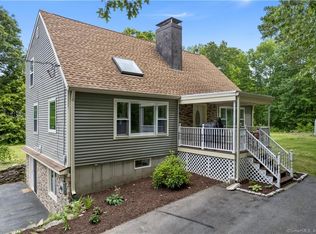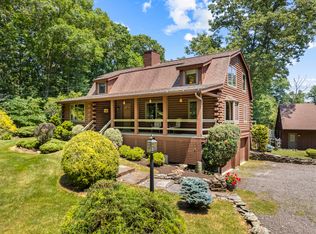Sold for $510,000
$510,000
290 West Road, Salem, CT 06420
3beds
2,428sqft
Single Family Residence
Built in 1984
4.99 Acres Lot
$535,400 Zestimate®
$210/sqft
$3,450 Estimated rent
Home value
$535,400
$487,000 - $589,000
$3,450/mo
Zestimate® history
Loading...
Owner options
Explore your selling options
What's special
Privacy preferred? Welcome home! Gambrel colonial situated approximately 400' off the main road and abutting Salem land trust property. (approximately 400 acres with walking trails.) Minutes to Routes 11, 82, and 85! Country living at the best. 2 car detached garage (few years young) with loft area above promoting options galore based on hobby interests. 18x36 inground pool for that upcoming summer season. Phillips built home with main floor office, 4 zone heat, generous bedrooms, rec room in basement. 1/2 bath/ laundry on main floor (some plumbing remains from prior FB- shower removed.) Electrical upgrade to 200 amps, garage has electrical subpanel. Comfortable and cozy, stained woodwork, wood peg dining floors, kitchen island, sliders to deck. If the country calls, you should run.
Zillow last checked: 8 hours ago
Listing updated: April 03, 2025 at 11:46am
Listed by:
The One Team At William Raveis Real Estate,
Mary Poola 860-625-1913,
William Raveis Real Estate 860-739-4455,
Co-Listing Agent: Allison Ciarcia 860-227-2259,
William Raveis Real Estate
Bought with:
Joyce M. Gibson, RES.0761582
Century 21 AllPoints Realty
Source: Smart MLS,MLS#: 24077218
Facts & features
Interior
Bedrooms & bathrooms
- Bedrooms: 3
- Bathrooms: 3
- Full bathrooms: 2
- 1/2 bathrooms: 1
Primary bedroom
- Level: Upper
- Area: 343.07 Square Feet
- Dimensions: 16.9 x 20.3
Bedroom
- Level: Upper
- Area: 228.79 Square Feet
- Dimensions: 13.7 x 16.7
Bedroom
- Level: Upper
- Area: 163.49 Square Feet
- Dimensions: 13.5 x 12.11
Primary bathroom
- Level: Upper
- Area: 84.66 Square Feet
- Dimensions: 10.2 x 8.3
Bathroom
- Level: Main
- Area: 75.61 Square Feet
- Dimensions: 9.11 x 8.3
Bathroom
- Level: Upper
- Area: 106.08 Square Feet
- Dimensions: 10.2 x 10.4
Den
- Level: Main
- Area: 119.34 Square Feet
- Dimensions: 9.11 x 13.1
Dining room
- Level: Main
- Area: 190.44 Square Feet
- Dimensions: 13.8 x 13.8
Kitchen
- Features: Kitchen Island
- Level: Main
- Area: 200.83 Square Feet
- Dimensions: 13.3 x 15.1
Living room
- Features: Fireplace
- Level: Main
- Area: 229.5 Square Feet
- Dimensions: 17 x 13.5
Rec play room
- Level: Lower
- Area: 281.67 Square Feet
- Dimensions: 12.3 x 22.9
Heating
- Baseboard, Wood/Coal Stove, Oil
Cooling
- None
Appliances
- Included: Gas Cooktop, Oven, Microwave, Refrigerator, Dishwasher, Washer, Dryer, Water Heater
- Laundry: Main Level
Features
- Windows: Thermopane Windows
- Basement: Full,Interior Entry,Partially Finished
- Attic: Pull Down Stairs
- Number of fireplaces: 1
- Fireplace features: Insert
Interior area
- Total structure area: 2,428
- Total interior livable area: 2,428 sqft
- Finished area above ground: 2,128
- Finished area below ground: 300
Property
Parking
- Total spaces: 4
- Parking features: Detached, Driveway, Gravel
- Garage spaces: 2
- Has uncovered spaces: Yes
Features
- Patio & porch: Porch, Deck
- Has private pool: Yes
- Pool features: Vinyl, In Ground
Lot
- Size: 4.99 Acres
- Features: Rear Lot, Borders Open Space
Details
- Additional structures: Shed(s)
- Parcel number: 1562698
- Zoning: RU-A
Construction
Type & style
- Home type: SingleFamily
- Architectural style: Colonial
- Property subtype: Single Family Residence
Materials
- Vinyl Siding
- Foundation: Concrete Perimeter
- Roof: Asphalt
Condition
- New construction: No
- Year built: 1984
Utilities & green energy
- Sewer: Septic Tank
- Water: Well
Green energy
- Energy efficient items: Windows
Community & neighborhood
Community
- Community features: Golf, Lake, Library, Medical Facilities, Stables/Riding
Location
- Region: Salem
Price history
| Date | Event | Price |
|---|---|---|
| 4/3/2025 | Sold | $510,000-2.9%$210/sqft |
Source: | ||
| 3/18/2025 | Listed for sale | $525,000$216/sqft |
Source: | ||
| 3/5/2025 | Pending sale | $525,000$216/sqft |
Source: | ||
| 2/28/2025 | Listed for sale | $525,000+77.1%$216/sqft |
Source: | ||
| 2/28/2005 | Sold | $296,500$122/sqft |
Source: | ||
Public tax history
| Year | Property taxes | Tax assessment |
|---|---|---|
| 2025 | $7,040 +3.1% | $233,100 |
| 2024 | $6,830 +1.7% | $233,100 |
| 2023 | $6,713 | $233,100 |
Find assessor info on the county website
Neighborhood: 06420
Nearby schools
GreatSchools rating
- 5/10Salem Elementary SchoolGrades: PK-8Distance: 1.9 mi
Schools provided by the listing agent
- Elementary: Salem
- High: East Lyme
Source: Smart MLS. This data may not be complete. We recommend contacting the local school district to confirm school assignments for this home.
Get pre-qualified for a loan
At Zillow Home Loans, we can pre-qualify you in as little as 5 minutes with no impact to your credit score.An equal housing lender. NMLS #10287.
Sell for more on Zillow
Get a Zillow Showcase℠ listing at no additional cost and you could sell for .
$535,400
2% more+$10,708
With Zillow Showcase(estimated)$546,108

