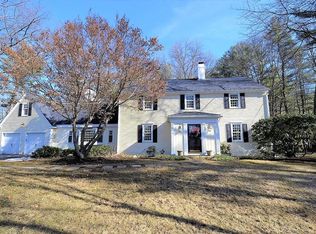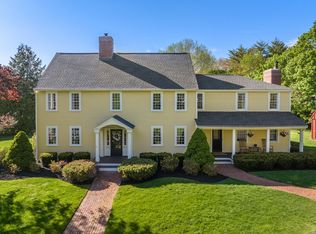Bowker never on the market! This original 5 bedroom home with over 2500 sq.ft. is waiting with "good bones" for a face lift. Generous size rooms with all hardwood. Walk up attic room has heat and additional storage. Over-sized 2 car, attached garage has easy access to the mudroom and the back yard. Fireplaced family room has a bay window overlooking private level rear yard. House sits privately off the street;don't miss it if you drive by! Some updates from original: roof,septic,kitchen. A real opportunity to invest in updates in an area of much more expensive properties.
This property is off market, which means it's not currently listed for sale or rent on Zillow. This may be different from what's available on other websites or public sources.

