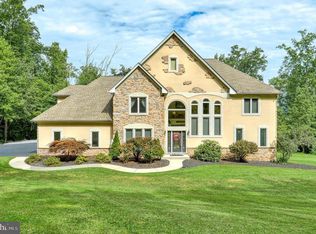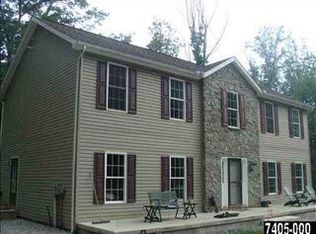Sold for $516,500
$516,500
2900 Deep Hollow Rd, Dover, PA 17315
3beds
1,961sqft
Single Family Residence
Built in 1994
9 Acres Lot
$524,600 Zestimate®
$263/sqft
$2,260 Estimated rent
Home value
$524,600
$493,000 - $556,000
$2,260/mo
Zestimate® history
Loading...
Owner options
Explore your selling options
What's special
Beautifully remodeled rancher on 9 secluded wooded acres! Enjoy watching the wildlife & snacking on the wild raspberries & blackberries! A hunter’s dream with white tail deer & wild turkey! Easy access to York, Gettysburg, Hanover & Harrisburg. In the winter, you can see Skytop Mountain & watch the fireworks set off at Ski Roundtop! Open concept with large living room/dining room combo open to the breakfast area & kitchen. Totally remodeled kitchen & baths plus luxury vinyl plank flooring throughout living areas & all bedrooms! New kitchen cabinets, ceramic backsplash, soapstone sink, quartz counters & stainless steel appliances. Full bath has large walk-in ceramic tile shower, porcelain tile floor & large vanity. The powder room has the same porcelain tile floor & solid surface vanity top. Don’t miss the main floor laundry. The primary bedroom has a walk-in closet plus 2 others. The climate-controlled basement is huge with an open area you can easily finish for more living space plus a separate utility/storage room & a vault room. A whole-house stand-by propane generator is included. Additional updates include a new 30-year roof & water heater installed in 2020 & new furnace in 2024. Please do not drive up the driveway without an appointment.
Zillow last checked: 8 hours ago
Listing updated: September 02, 2025 at 05:01am
Listed by:
Katie Horne 717-487-1616,
Inch & Co. Real Estate, LLC
Bought with:
Lee Tessier, 611586
EXP Realty, LLC
Jennifer Hall, RSR004808
EXP Realty, LLC
Source: Bright MLS,MLS#: PAYK2083108
Facts & features
Interior
Bedrooms & bathrooms
- Bedrooms: 3
- Bathrooms: 2
- Full bathrooms: 1
- 1/2 bathrooms: 1
- Main level bathrooms: 2
- Main level bedrooms: 3
Primary bedroom
- Features: Ceiling Fan(s), Flooring - Luxury Vinyl Plank, Walk-In Closet(s)
- Level: Main
- Area: 224 Square Feet
- Dimensions: 16 x 14
Bedroom 2
- Features: Ceiling Fan(s), Flooring - Luxury Vinyl Plank
- Level: Main
- Area: 144 Square Feet
- Dimensions: 12 x 12
Bedroom 3
- Features: Ceiling Fan(s), Flooring - Luxury Vinyl Plank
- Level: Main
- Area: 130 Square Feet
- Dimensions: 10 x 13
Bathroom 1
- Features: Flooring - Other, Bathroom - Walk-In Shower, Countertop(s) - Solid Surface
- Level: Main
Other
- Features: Attic - Non-Use, Attic - Pull-Down Stairs
- Level: Upper
Basement
- Features: Flooring - Luxury Vinyl Plank
- Level: Lower
Breakfast room
- Features: Flooring - Luxury Vinyl Plank, Lighting - Ceiling
- Level: Main
- Area: 180 Square Feet
- Dimensions: 12 x 15
Dining room
- Features: Flooring - Luxury Vinyl Plank, Lighting - Ceiling
- Level: Main
- Area: 180 Square Feet
- Dimensions: 15 x 12
Half bath
- Features: Flooring - Ceramic Tile, Countertop(s) - Solid Surface
- Level: Main
Kitchen
- Features: Flooring - Luxury Vinyl Plank, Countertop(s) - Quartz, Pantry, Recessed Lighting
- Level: Main
- Area: 144 Square Feet
- Dimensions: 12 x 12
Laundry
- Features: Flooring - Luxury Vinyl Plank
- Level: Main
Living room
- Features: Ceiling Fan(s), Recessed Lighting, Flooring - Luxury Vinyl Plank
- Level: Main
- Area: 225 Square Feet
- Dimensions: 15 x 15
Storage room
- Features: Flooring - Concrete
- Level: Lower
- Area: 308 Square Feet
- Dimensions: 28 x 11
Utility room
- Features: Flooring - Concrete, Built-in Features
- Level: Lower
- Area: 238 Square Feet
- Dimensions: 17 x 14
Heating
- Baseboard, Oil
Cooling
- Central Air, Ceiling Fan(s), Ductless, Electric
Appliances
- Included: Microwave, Built-In Range, Dishwasher, Double Oven, Refrigerator, Stainless Steel Appliance(s), Electric Water Heater
- Laundry: Main Level, Laundry Room
Features
- Bathroom - Walk-In Shower, Breakfast Area, Ceiling Fan(s), Open Floorplan, Pantry, Recessed Lighting, Walk-In Closet(s)
- Flooring: Luxury Vinyl, Other
- Windows: Insulated Windows, Casement
- Basement: Full,Heated
- Has fireplace: No
Interior area
- Total structure area: 3,645
- Total interior livable area: 1,961 sqft
- Finished area above ground: 1,961
- Finished area below ground: 0
Property
Parking
- Total spaces: 7
- Parking features: Garage Faces Rear, Garage Door Opener, Asphalt, Attached, Driveway
- Attached garage spaces: 2
- Uncovered spaces: 5
- Details: Garage Sqft: 580
Accessibility
- Accessibility features: None
Features
- Levels: One
- Stories: 1
- Patio & porch: Porch
- Pool features: None
- Has view: Yes
- View description: Mountain(s), Panoramic, Scenic Vista, Trees/Woods
Lot
- Size: 9.00 Acres
- Features: Rural, Secluded, Wooded, Not In Development, Private, Sloped
Details
- Additional structures: Above Grade, Below Grade
- Additional parcels included: Adjoining lot included Parcel #24000LE00980000000. Taxes & lot size includes BOTH parcels.
- Parcel number: 24000LE0096B000000 & 24000LE00980000000
- Zoning: CONSERVATION
- Zoning description: Conservation
- Special conditions: Standard
Construction
Type & style
- Home type: SingleFamily
- Architectural style: Ranch/Rambler
- Property subtype: Single Family Residence
Materials
- Vinyl Siding, Brick
- Foundation: Block
- Roof: Architectural Shingle
Condition
- Excellent
- New construction: No
- Year built: 1994
Utilities & green energy
- Electric: 200+ Amp Service
- Sewer: On Site Septic
- Water: Well
- Utilities for property: Cable Connected, Propane, Cable
Community & neighborhood
Location
- Region: Dover
- Subdivision: None Available
- Municipality: DOVER TWP
Other
Other facts
- Listing agreement: Exclusive Right To Sell
- Listing terms: Cash,Conventional,FHA,VA Loan
- Ownership: Fee Simple
Price history
| Date | Event | Price |
|---|---|---|
| 9/2/2025 | Sold | $516,500+0.3%$263/sqft |
Source: | ||
| 7/13/2025 | Pending sale | $515,000$263/sqft |
Source: | ||
| 7/8/2025 | Listed for sale | $515,000$263/sqft |
Source: | ||
Public tax history
| Year | Property taxes | Tax assessment |
|---|---|---|
| 2025 | $7,004 +0.9% | $213,480 |
| 2024 | $6,940 | $213,480 |
| 2023 | $6,940 +8% | $213,480 |
Find assessor info on the county website
Neighborhood: 17315
Nearby schools
GreatSchools rating
- 6/10North Salem El SchoolGrades: K-5Distance: 2.4 mi
- NADover Area Intrmd SchoolGrades: 7-8Distance: 2.4 mi
- 4/10Dover Area High SchoolGrades: 9-12Distance: 2.5 mi
Schools provided by the listing agent
- Middle: Dover Area Intrmd
- High: Dover Area
- District: Dover Area
Source: Bright MLS. This data may not be complete. We recommend contacting the local school district to confirm school assignments for this home.
Get pre-qualified for a loan
At Zillow Home Loans, we can pre-qualify you in as little as 5 minutes with no impact to your credit score.An equal housing lender. NMLS #10287.
Sell for more on Zillow
Get a Zillow Showcase℠ listing at no additional cost and you could sell for .
$524,600
2% more+$10,492
With Zillow Showcase(estimated)$535,092

