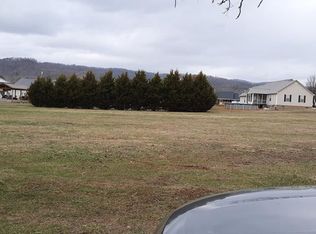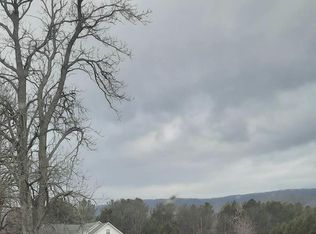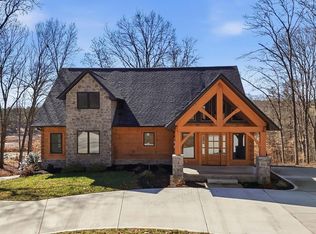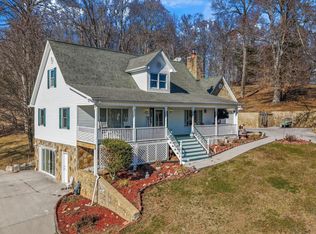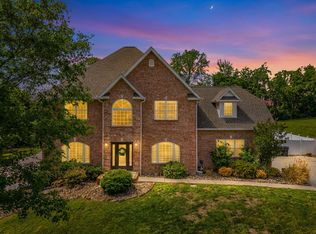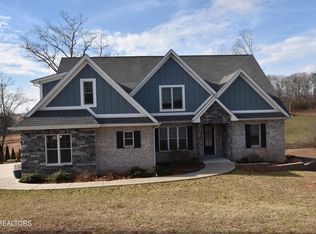Bring the Brady Bunch and all the farm animals. This home has had a complete facelift and loaded with finished 6768 sq ft. along with 8.28acres. Featuring oversized carport to park all the vehicles and toys. Two kitchens, multiple overs suites, extra large bedrooms, living rooms, media rooms wired for projector and more. Granite tops on all cabinet surfaces, modern bathrooms and laundry rooms on both levels. Situated within minutes of Morristown and Knoxville.
Pending
$749,900
2900 Highway 11w S, Rutledge, TN 37861
5beds
6,768sqft
Est.:
Single Family Residence, Residential
Built in 1970
8.28 Acres Lot
$743,200 Zestimate®
$111/sqft
$-- HOA
What's special
Two kitchensExtra large bedroomsModern bathroomsOversized carport
- 16 days |
- 930 |
- 39 |
Zillow last checked: 8 hours ago
Listing updated: February 11, 2026 at 03:30pm
Listed by:
Tina Black 423-312-7338,
RE/MAX Real Estate Ten Midtown 423-581-8881
Source: Lakeway Area AOR,MLS#: 710348
Facts & features
Interior
Bedrooms & bathrooms
- Bedrooms: 5
- Bathrooms: 5
- Full bathrooms: 5
- Main level bathrooms: 3
- Main level bedrooms: 3
Heating
- Ductless, Heat Pump, Varies by Unit
Cooling
- Ceiling Fan(s), Dual, Ductless, ENERGY STAR Qualified Equipment, Heat Pump, Multi Units, Wall Unit(s)
Appliances
- Included: Dishwasher, Electric Cooktop, Electric Range, ENERGY STAR Qualified Appliances, Microwave, Refrigerator
- Laundry: Electric Dryer Hookup, Laundry Room, Lower Level, Main Level, Multiple Locations, Washer Hookup
Features
- Eat-in Kitchen, Beamed Ceilings, Cathedral Ceiling(s), Double Vanity, Granite Counters, High Ceilings, High Speed Internet, His and Hers Closets, Kitchen Island, Pantry, Solid Surface Counters, Vaulted Ceiling(s), Walk-In Closet(s)
- Flooring: Carpet, Luxury Vinyl, Tile
- Windows: Double Pane Windows
- Basement: Block,Finished,Walk-Out Access
- Has fireplace: Yes
- Fireplace features: Metal
Interior area
- Total interior livable area: 6,768 sqft
- Finished area above ground: 3,384
- Finished area below ground: 3,384
Property
Parking
- Total spaces: 2
- Parking features: Carport
- Carport spaces: 2
Features
- Levels: One
- Stories: 1
- Patio & porch: Deck, Front Porch, Porch
- Has view: Yes
Lot
- Size: 8.28 Acres
- Dimensions: 344/1075/436/863
- Features: Cleared, Farm, Front Yard, Pasture, Views
Details
- Parcel number: 041 03101 000
- Horses can be raised: Yes
Construction
Type & style
- Home type: SingleFamily
- Architectural style: Ranch
- Property subtype: Single Family Residence, Residential
Materials
- Brick
- Foundation: Block, Brick/Mortar
Condition
- Updated/Remodeled
- New construction: No
- Year built: 1970
Utilities & green energy
- Electric: 220 Volts in Laundry, Circuit Breakers
- Sewer: Septic Tank
- Water: Public
- Utilities for property: Electricity Connected, Water Connected, Fiber Internet
Community & HOA
HOA
- Has HOA: No
Location
- Region: Rutledge
Financial & listing details
- Price per square foot: $111/sqft
- Tax assessed value: $360,900
- Annual tax amount: $2,120
- Date on market: 2/8/2026
- Electric utility on property: Yes
- Road surface type: Paved
Estimated market value
$743,200
$706,000 - $780,000
$4,922/mo
Price history
Price history
| Date | Event | Price |
|---|---|---|
| 2/11/2026 | Pending sale | $749,900$111/sqft |
Source: | ||
| 2/8/2026 | Listed for sale | $749,900-23.1%$111/sqft |
Source: | ||
| 2/2/2026 | Listing removed | $975,000$144/sqft |
Source: | ||
| 9/23/2025 | Price change | $975,000-18.8%$144/sqft |
Source: | ||
| 8/14/2025 | Price change | $1,200,000-14.2%$177/sqft |
Source: | ||
| 6/27/2025 | Listed for sale | $1,399,000+288.6%$207/sqft |
Source: | ||
| 7/13/2023 | Sold | $360,000+2.9%$53/sqft |
Source: Public Record Report a problem | ||
| 4/26/2021 | Listing removed | -- |
Source: Lakeway Area AOR Report a problem | ||
| 4/20/2020 | Listed for sale | $349,900-10.1%$52/sqft |
Source: Appalachian Real Estate #588371 Report a problem | ||
| 7/28/2015 | Listing removed | $389,000$57/sqft |
Source: CLINCH MOUNTAIN REALTY & AUCTION #560443 Report a problem | ||
| 7/7/2015 | Price change | $389,000-1.5%$57/sqft |
Source: CLINCH MOUNTAIN REALTY & AUCTION #560443 Report a problem | ||
| 1/28/2015 | Listed for sale | $394,900$58/sqft |
Source: United Country Report a problem | ||
| 11/24/2014 | Listing removed | $394,900$58/sqft |
Source: United Country Report a problem | ||
| 4/29/2014 | Listed for sale | $394,900$58/sqft |
Source: United Country Report a problem | ||
Public tax history
Public tax history
| Year | Property taxes | Tax assessment |
|---|---|---|
| 2025 | $2,120 | $90,225 |
| 2024 | $2,120 | $90,225 |
| 2023 | $2,120 +19.6% | $90,225 +16.8% |
| 2022 | $1,774 | $77,225 |
| 2021 | -- | $77,225 +26.6% |
| 2020 | $1,708 | $61,000 |
| 2019 | $1,708 +15.7% | $61,000 |
| 2018 | $1,476 +0% | $61,000 |
| 2017 | $1,476 | $61,000 -21.1% |
| 2016 | $1,476 -13% | $77,275 |
| 2015 | $1,696 | $77,275 +13.9% |
| 2014 | $1,696 -1.3% | $67,840 -1.3% |
| 2013 | $1,718 | $68,704 |
| 2012 | $1,718 | $68,704 |
| 2011 | -- | $68,704 |
| 2010 | -- | $68,704 -3.3% |
| 2009 | $1,804 -12.7% | $71,012 |
| 2008 | $2,066 +23.9% | $71,012 +23.9% |
| 2007 | $1,668 +27.1% | $57,303 |
| 2006 | $1,312 | $57,303 |
| 2005 | $1,312 -20.8% | $57,303 |
| 2004 | $1,656 +46.5% | $57,303 +16.6% |
| 2002 | $1,130 | $49,149 |
| 2001 | -- | $49,149 -79% |
| 2000 | -- | $234,487 |
Find assessor info on the county website
BuyAbility℠ payment
Est. payment
$3,834/mo
Principal & interest
$3515
Property taxes
$319
Climate risks
Neighborhood: 37861
Nearby schools
GreatSchools rating
- NARutledge Primary SchoolGrades: PK-1Distance: 4.9 mi
- 5/10Rutledge Middle SchoolGrades: 7-8Distance: 6.5 mi
- 3/10Grainger High SchoolGrades: 9-12Distance: 0.9 mi
