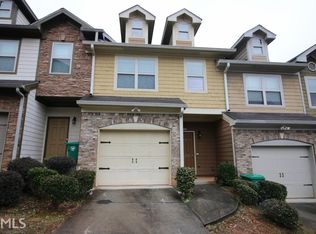BACK ON THE MARKET! Town home has been painted, new carpet on second floor, Shows really well. the tenant has moved and very easy to show. Corner townhouse just blocks from the 285 & the 20. This was the model home for the subdivision when it was built. Great-room with wood floors, granite counter, fireplace, large back yard with plenty of parking, tray ceilings in Master Bedroom with garden tub, single car garage.
This property is off market, which means it's not currently listed for sale or rent on Zillow. This may be different from what's available on other websites or public sources.
