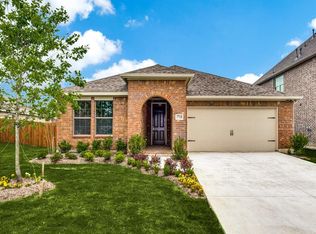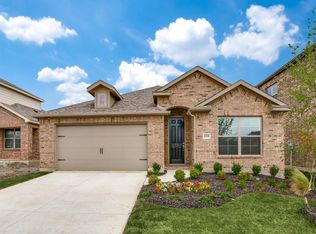Sold
Price Unknown
2900 Inn Kitchen Way, McKinney, TX 75071
4beds
2,514sqft
Single Family Residence
Built in 2020
8,450.64 Square Feet Lot
$520,100 Zestimate®
$--/sqft
$2,811 Estimated rent
Home value
$520,100
$494,000 - $546,000
$2,811/mo
Zestimate® history
Loading...
Owner options
Explore your selling options
What's special
Welcome Home to Timberridge Estates! This beautiful well maintained home has 4 bedrooms and 3.5 bath and 2 car garage. Spacious eat in Kitchen with Gas Cooktop and Oven along with a large countertop space that includes a breakfast bar. Wood tile floors throughout the first floor and plenty of natural light that helps brightens up your living room space. Main bathroom includes a separate tub and walk in shower, dual sinks and a walk-in closet. Gameroom loft upstairs can be used a second living or study. Transferable Builder Structure Warranty. Come by and take a look you will not be disappointed!
Zillow last checked: 8 hours ago
Listing updated: June 19, 2025 at 05:35pm
Listed by:
Diego Villarreal 0615400 214-803-9000,
AMX Realty 214-803-9000
Bought with:
Bernard Bell
Skyline Realty
Source: NTREIS,MLS#: 20311910
Facts & features
Interior
Bedrooms & bathrooms
- Bedrooms: 4
- Bathrooms: 4
- Full bathrooms: 3
- 1/2 bathrooms: 1
Primary bedroom
- Features: Dual Sinks, Garden Tub/Roman Tub, Separate Shower
- Level: First
- Dimensions: 15 x 15
Bedroom
- Level: Second
- Dimensions: 13 x 11
Bedroom
- Level: Second
- Dimensions: 12 x 13
Bedroom
- Level: Second
- Dimensions: 13 x 12
Dining room
- Level: First
- Dimensions: 10 x 18
Game room
- Level: Second
Kitchen
- Features: Built-in Features, Eat-in Kitchen, Kitchen Island, Stone Counters, Walk-In Pantry
- Level: First
- Dimensions: 11 x 14
Living room
- Level: First
Utility room
- Level: First
- Dimensions: 8 x 9
Heating
- Central, Natural Gas
Cooling
- Central Air, Electric
Appliances
- Included: Dishwasher, Gas Cooktop, Disposal, Gas Oven, Microwave, Tankless Water Heater, Vented Exhaust Fan
Features
- Eat-in Kitchen, Granite Counters, High Speed Internet, Kitchen Island, Cable TV
- Flooring: Carpet, Ceramic Tile
- Has basement: No
- Has fireplace: No
Interior area
- Total interior livable area: 2,514 sqft
Property
Parking
- Total spaces: 2
- Parking features: Door-Single
- Attached garage spaces: 2
Features
- Levels: Two
- Stories: 2
- Pool features: None
Lot
- Size: 8,450 sqft
Details
- Parcel number: R1104300E00701
Construction
Type & style
- Home type: SingleFamily
- Architectural style: Traditional,Detached
- Property subtype: Single Family Residence
Materials
- Brick, Rock, Stone, Wood Siding
- Foundation: Slab
- Roof: Asphalt
Condition
- Year built: 2020
Utilities & green energy
- Sewer: Public Sewer
- Water: Public
- Utilities for property: Sewer Available, Water Available, Cable Available
Community & neighborhood
Location
- Region: Mckinney
- Subdivision: Timberridge
HOA & financial
HOA
- Has HOA: Yes
- HOA fee: $540 annually
- Services included: Association Management, Maintenance Structure
- Association name: Essex Property Management
- Association phone: 972-428-2030
Other
Other facts
- Listing terms: Cash,Conventional,FHA
Price history
| Date | Event | Price |
|---|---|---|
| 10/10/2025 | Listing removed | $2,700$1/sqft |
Source: Zillow Rentals Report a problem | ||
| 9/22/2025 | Price change | $2,700-1.8%$1/sqft |
Source: Zillow Rentals Report a problem | ||
| 9/11/2025 | Listed for rent | $2,750$1/sqft |
Source: Zillow Rentals Report a problem | ||
| 9/11/2025 | Listing removed | $535,000$213/sqft |
Source: NTREIS #21027013 Report a problem | ||
| 8/8/2025 | Listed for sale | $535,000-0.9%$213/sqft |
Source: NTREIS #21027013 Report a problem | ||
Public tax history
| Year | Property taxes | Tax assessment |
|---|---|---|
| 2025 | -- | $512,041 -4.6% |
| 2024 | $6,592 +6.5% | $536,759 +5.5% |
| 2023 | $6,191 -16.2% | $508,659 +6.6% |
Find assessor info on the county website
Neighborhood: 75071
Nearby schools
GreatSchools rating
- 8/10Mike and Janie Reeves Elementary SchoolGrades: PK-5Distance: 1 mi
- 9/10Lorene Rogers Middle SchoolGrades: 6-8Distance: 3.5 mi
- 8/10Rock Hill High SchoolGrades: 9-12Distance: 3.6 mi
Schools provided by the listing agent
- Elementary: John A Baker
- Middle: Lorene Rogers
- High: Rock Hill
- District: Prosper ISD
Source: NTREIS. This data may not be complete. We recommend contacting the local school district to confirm school assignments for this home.
Get a cash offer in 3 minutes
Find out how much your home could sell for in as little as 3 minutes with a no-obligation cash offer.
Estimated market value$520,100
Get a cash offer in 3 minutes
Find out how much your home could sell for in as little as 3 minutes with a no-obligation cash offer.
Estimated market value
$520,100

