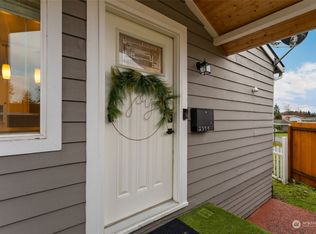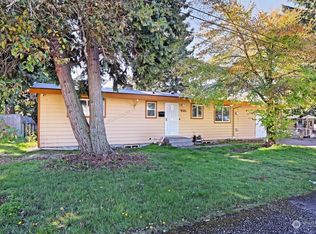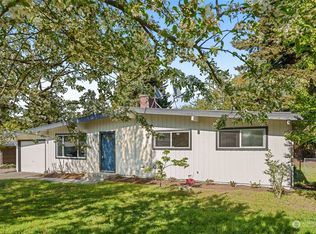Sold
Listed by:
Ebrima Wadda,
Windermere Real Estate/M2, LLC
Bought with: eLink Realty
$1,130,000
2900 NE 5TH Place, Renton, WA 98056
4beds
2,206sqft
Single Family Residence
Built in 2025
5,680.22 Square Feet Lot
$1,129,000 Zestimate®
$512/sqft
$4,377 Estimated rent
Home value
$1,129,000
$1.04M - $1.22M
$4,377/mo
Zestimate® history
Loading...
Owner options
Explore your selling options
What's special
Stunning New Construction Home with Modern Elegance. Step into a world bathed in natural light, thanks to the abundance of large windows that invite the outdoors in. The open-concept 2206 sqft home is perfect for gatherings. Kitchen features elegant quartz countertops, and ample cabinetry for storage. Luxurious Owner’s Suite complete with tile flooring and a spa-like bathroom perfect for unwinding after a long day. This home is designed for today’s lifestyle, with energy-efficient features and modern finishes. Perfectly located with easy access to shopping, and dining, this home blends suburban tranquility with urban conveniences. This is more than just a house; it’s a place to create lasting memories and call home. WONT LAST LONG! NO HOA!!
Zillow last checked: 8 hours ago
Listing updated: August 31, 2025 at 04:05am
Listed by:
Ebrima Wadda,
Windermere Real Estate/M2, LLC
Bought with:
Bo Yuan, 92646
eLink Realty
Chuxian Liu, 23009823
Kelly Right RE of Seattle LLC
Source: NWMLS,MLS#: 2372892
Facts & features
Interior
Bedrooms & bathrooms
- Bedrooms: 4
- Bathrooms: 4
- Full bathrooms: 2
- 3/4 bathrooms: 1
- 1/2 bathrooms: 1
- Main level bathrooms: 1
Other
- Level: Main
Dining room
- Level: Main
Kitchen with eating space
- Level: Main
Utility room
- Level: Main
Heating
- Ductless, Wall Unit(s), Electric
Cooling
- Wall Unit(s)
Appliances
- Included: Dishwasher(s), Microwave(s), Stove(s)/Range(s)
Features
- Bath Off Primary, Dining Room
- Flooring: Engineered Hardwood, Vinyl, Carpet
- Basement: None
- Has fireplace: No
Interior area
- Total structure area: 2,206
- Total interior livable area: 2,206 sqft
Property
Parking
- Total spaces: 2
- Parking features: Attached Garage
- Attached garage spaces: 2
Features
- Levels: Two
- Stories: 2
- Entry location: Main
- Patio & porch: Bath Off Primary, Dining Room, Walk-In Closet(s)
Lot
- Size: 5,680 sqft
- Features: Fenced-Fully
- Topography: Level,Partial Slope
Details
- Parcel number: 7227800631
- Special conditions: Standard
Construction
Type & style
- Home type: SingleFamily
- Architectural style: Craftsman
- Property subtype: Single Family Residence
Materials
- Cement/Concrete
- Foundation: Poured Concrete
- Roof: Composition
Condition
- Very Good
- New construction: Yes
- Year built: 2025
- Major remodel year: 2025
Utilities & green energy
- Sewer: Sewer Connected
- Water: Public
Community & neighborhood
Location
- Region: Renton
- Subdivision: Highlands
Other
Other facts
- Listing terms: Cash Out,Conventional,FHA,VA Loan
- Cumulative days on market: 43 days
Price history
| Date | Event | Price |
|---|---|---|
| 7/31/2025 | Sold | $1,130,000-1.7%$512/sqft |
Source: | ||
| 6/19/2025 | Pending sale | $1,149,990$521/sqft |
Source: | ||
| 6/10/2025 | Price change | $1,149,990-4.2%$521/sqft |
Source: | ||
| 5/8/2025 | Listed for sale | $1,199,990+242.9%$544/sqft |
Source: | ||
| 5/29/2024 | Sold | $350,000$159/sqft |
Source: | ||
Public tax history
Tax history is unavailable.
Neighborhood: Sunset
Nearby schools
GreatSchools rating
- 3/10Highlands Elementary SchoolGrades: K-5Distance: 0.3 mi
- 6/10McKnight Middle SchoolGrades: 6-8Distance: 0.9 mi
- 3/10Renton Senior High SchoolGrades: 9-12Distance: 1.6 mi
Get a cash offer in 3 minutes
Find out how much your home could sell for in as little as 3 minutes with a no-obligation cash offer.
Estimated market value$1,129,000
Get a cash offer in 3 minutes
Find out how much your home could sell for in as little as 3 minutes with a no-obligation cash offer.
Estimated market value
$1,129,000



