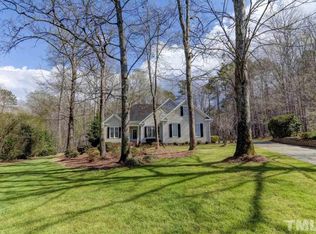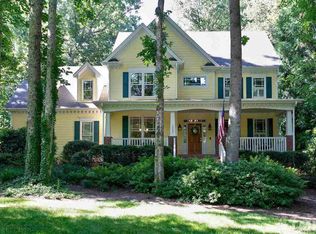Sold for $826,000
$826,000
2900 Old Trafford Way, Raleigh, NC 27606
4beds
3,440sqft
Single Family Residence, Residential
Built in 1999
0.69 Acres Lot
$-- Zestimate®
$240/sqft
$4,388 Estimated rent
Home value
Not available
Estimated sales range
Not available
$4,388/mo
Zestimate® history
Loading...
Owner options
Explore your selling options
What's special
1st floor living with perfect blend of privacy and community. 4 car garage! Beautifully maintained home on a private 0.69-acre cul-de-sac lot in coveted Whitehart, a unique, tree-lined neighborhood with large lots, 2 ponds, and community pool—no city taxes! First floor hosts a large primary suite with charming pine floors + 2 additional bedrooms. Smart, spacious floorplan that flows seamlessly throughout. Formal Dining room and bright breakfast area off kitchen opens to screened porch + large entertaining deck overlooking a peaceful, natural area. Tons of natural light, tall windows, high ceilings, and panoramic views of trees throughout. Upstairs offers a guest suite plus a sprawling bonus room, separate office or flex space, reading loft & floored storage. NEW interior paint, light fixtures & ceiling fans, new carpet in 1st flr bedrooms, freshly polished hardwoods. 1mi to Hwy 540 making any commute a breeze. Nearby grocery and the new Costco, and convenient to Apex, Cary, Holly Springs, Raleigh and surrounding areas! NEW interior paint, light fixtures & ceiling fans, new carpet in 1st flr bedrooms, freshly polished hardwoods.
Zillow last checked: 8 hours ago
Listing updated: November 05, 2025 at 06:46pm
Listed by:
Charlotte Davenport 919-818-2444,
Compass -- Raleigh
Bought with:
Katie Sheriff, 278468
Simply Southern Realty
Source: Doorify MLS,MLS#: 10088650
Facts & features
Interior
Bedrooms & bathrooms
- Bedrooms: 4
- Bathrooms: 4
- Full bathrooms: 3
- 1/2 bathrooms: 1
Heating
- Electric, Forced Air, Heat Pump
Cooling
- Central Air, Zoned
Appliances
- Included: Dishwasher, Disposal, Electric Range, Electric Water Heater, Microwave, Stainless Steel Appliance(s)
- Laundry: Laundry Room, Main Level, Sink
Features
- Bathtub/Shower Combination, Cathedral Ceiling(s), Ceiling Fan(s), Chandelier, Crown Molding, Double Vanity, Entrance Foyer, Granite Counters, High Ceilings, Open Floorplan, Master Downstairs, Recessed Lighting, Separate Shower, Smooth Ceilings, Soaking Tub, Solar Tube(s), Storage, Walk-In Closet(s), Walk-In Shower, Water Closet
- Flooring: Carpet, Hardwood, Tile
- Basement: Crawl Space
Interior area
- Total structure area: 3,440
- Total interior livable area: 3,440 sqft
- Finished area above ground: 3,440
- Finished area below ground: 0
Property
Parking
- Total spaces: 8
- Parking features: Additional Parking, Attached, Detached, Direct Access, Driveway, Garage, Garage Door Opener, Garage Faces Front, Garage Faces Side, On Street
- Attached garage spaces: 4
- Uncovered spaces: 4
Features
- Levels: Two
- Stories: 2
- Patio & porch: Deck, Front Porch, Rear Porch, Screened
- Exterior features: Garden, Lighting, Private Entrance, Private Yard, Rain Gutters, Storage
- Pool features: Association, Community
- Has view: Yes
- View description: Trees/Woods
Lot
- Size: 0.69 Acres
- Features: Back Yard, Cul-De-Sac, Hardwood Trees, Landscaped, Many Trees, Partially Cleared, Private, Wooded
Details
- Additional structures: Second Garage, Shed(s)
- Parcel number: 0770823948
- Zoning: R-40W
- Special conditions: Standard
Construction
Type & style
- Home type: SingleFamily
- Architectural style: Traditional, Transitional
- Property subtype: Single Family Residence, Residential
Materials
- Fiber Cement
- Foundation: Raised
- Roof: Shingle
Condition
- New construction: No
- Year built: 1999
Utilities & green energy
- Sewer: Septic Tank
- Water: Public, Shared Well
Community & neighborhood
Community
- Community features: Pool
Location
- Region: Raleigh
- Subdivision: Whitehart
HOA & financial
HOA
- Has HOA: Yes
- HOA fee: $313 semi-annually
- Amenities included: Pond Year Round, Pool
- Services included: None
Price history
| Date | Event | Price |
|---|---|---|
| 5/9/2025 | Sold | $826,000+0.1%$240/sqft |
Source: | ||
| 4/14/2025 | Pending sale | $825,000$240/sqft |
Source: | ||
| 4/11/2025 | Listed for sale | $825,000+91.9%$240/sqft |
Source: | ||
| 8/5/2016 | Sold | $430,000-4.4%$125/sqft |
Source: | ||
| 6/26/2016 | Pending sale | $449,900$131/sqft |
Source: Carolina's Choice Real Estate #2063777 Report a problem | ||
Public tax history
| Year | Property taxes | Tax assessment |
|---|---|---|
| 2025 | $5,019 +3% | $781,597 |
| 2024 | $4,874 +17.1% | $781,597 +47.1% |
| 2023 | $4,163 +7.9% | $531,352 |
Find assessor info on the county website
Neighborhood: 27606
Nearby schools
GreatSchools rating
- 7/10Yates Mill ElementaryGrades: PK-5Distance: 3.9 mi
- 7/10Dillard Drive MiddleGrades: 6-8Distance: 5 mi
- 7/10Middle Creek HighGrades: 9-12Distance: 1.7 mi
Schools provided by the listing agent
- Elementary: Wake - Yates Mill
- Middle: Wake - Dillard
- High: Wake - Middle Creek
Source: Doorify MLS. This data may not be complete. We recommend contacting the local school district to confirm school assignments for this home.
Get pre-qualified for a loan
At Zillow Home Loans, we can pre-qualify you in as little as 5 minutes with no impact to your credit score.An equal housing lender. NMLS #10287.

