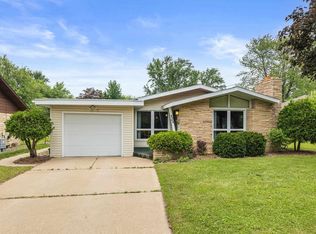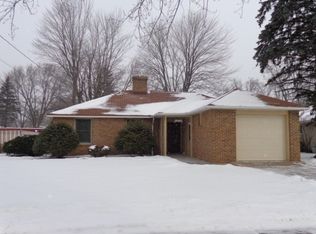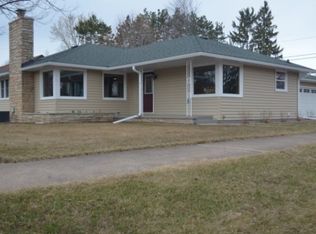Closed
$230,500
2900 PRAIS STREET, Stevens Point, WI 54481
3beds
1,120sqft
Single Family Residence
Built in 1950
7,840.8 Square Feet Lot
$256,100 Zestimate®
$206/sqft
$1,332 Estimated rent
Home value
$256,100
$243,000 - $269,000
$1,332/mo
Zestimate® history
Loading...
Owner options
Explore your selling options
What's special
This inviting three bedroom home is a must-see! Located in an ideal Stevens Point neighborhood, it sits on a corner lot and is wrapped in a beautiful stone exterior. A convenient breezeway connects the home to an attached two car garage. The basement has potential to be finished with plumbing for an additional bathroom, and hang out space. With its charming stone exterior and convenient features, this home is the perfect place to make your own.
Zillow last checked: 8 hours ago
Listing updated: August 29, 2023 at 02:04pm
Listed by:
AMY LESNIAK 715-340-8349,
REALTY ONE GROUP HAVEN,
The Legacy Group 715-572-2053,
REALTY ONE GROUP HAVEN
Bought with:
Paul Leonard
Source: WIREX MLS,MLS#: 22232940 Originating MLS: Central WI Board of REALTORS
Originating MLS: Central WI Board of REALTORS
Facts & features
Interior
Bedrooms & bathrooms
- Bedrooms: 3
- Bathrooms: 1
- Full bathrooms: 1
- Main level bedrooms: 3
Primary bedroom
- Level: Main
- Area: 154
- Dimensions: 11 x 14
Bedroom 2
- Level: Main
- Area: 130
- Dimensions: 10 x 13
Bedroom 3
- Level: Main
- Area: 120
- Dimensions: 10 x 12
Kitchen
- Level: Main
Living room
- Level: Main
- Area: 234
- Dimensions: 13 x 18
Heating
- Natural Gas, Forced Air
Cooling
- Central Air
Appliances
- Included: Refrigerator, Range/Oven, Dishwasher, Microwave, Washer, Dryer
Features
- Flooring: Vinyl, Tile, Wood
- Windows: Window Coverings
- Basement: Full,Unfinished
Interior area
- Total structure area: 1,120
- Total interior livable area: 1,120 sqft
- Finished area above ground: 1,120
- Finished area below ground: 0
Property
Parking
- Total spaces: 2
- Parking features: 2 Car, Attached
- Attached garage spaces: 2
Features
- Levels: One
- Stories: 1
- Patio & porch: Patio
Lot
- Size: 7,840 sqft
Details
- Parcel number: 281240828401008
- Zoning: Residential
- Special conditions: Arms Length
Construction
Type & style
- Home type: SingleFamily
- Architectural style: Ranch
- Property subtype: Single Family Residence
Materials
- Stone
- Roof: Shingle
Condition
- 21+ Years
- New construction: No
- Year built: 1950
Utilities & green energy
- Sewer: Public Sewer
- Water: Public
Community & neighborhood
Location
- Region: Stevens Point
- Municipality: Stevens Point
Other
Other facts
- Listing terms: Arms Length Sale
Price history
| Date | Event | Price |
|---|---|---|
| 8/15/2023 | Sold | $230,500+15.3%$206/sqft |
Source: | ||
| 7/17/2023 | Contingent | $199,900$178/sqft |
Source: | ||
| 7/13/2023 | Listed for sale | $199,900+49.2%$178/sqft |
Source: | ||
| 3/23/2016 | Listing removed | $134,000$120/sqft |
Source: Coldwell Banker The Real Estate Group #1506607 Report a problem | ||
| 11/19/2015 | Price change | $134,000-2.2%$120/sqft |
Source: Coldwell Banker The Real Estate Group #1506607 Report a problem | ||
Public tax history
| Year | Property taxes | Tax assessment |
|---|---|---|
| 2024 | -- | $212,200 +8.5% |
| 2023 | -- | $195,500 +56% |
| 2022 | -- | $125,300 |
Find assessor info on the county website
Neighborhood: 54481
Nearby schools
GreatSchools rating
- 6/10Washington Elementary SchoolGrades: K-6Distance: 0.3 mi
- 5/10P J Jacobs Junior High SchoolGrades: 7-9Distance: 0.4 mi
- 4/10Stevens Point Area Senior High SchoolGrades: 10-12Distance: 1.5 mi

Get pre-qualified for a loan
At Zillow Home Loans, we can pre-qualify you in as little as 5 minutes with no impact to your credit score.An equal housing lender. NMLS #10287.


