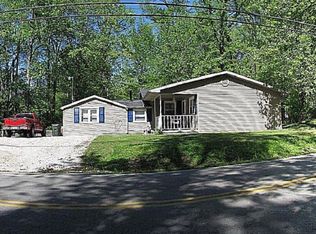This contemporary style home might be just want you have been looking for. You can enjoy country living just minutes from Evansville or Mt Vernon. The home features a spacious family room with cathedral ceilings and wood burning fireplace, from the large windows in the family room you can gaze out onto the back yard, that is partially wooded and has a small pond with lots of fruit and nut trees. You will find there are 3 bedrooms down and the master suite has a big walk in closet and master bath with dual vanity's and large jetted tub. The other 2 bedrooms down are large sized with big closets and they share the other full bath. The laundry room is on the same level with a wash tub and folding area The loft area just over the kitchen area you have another large area which could be perfect for a family room or just a play area for the kids, there is a full bedroom and full bath in the loft area along with a walk out to the deck area. The home has a large 2.5 car garage and lots of storage in the home. The owners have done some updates JUST REDUCED BY 10,000 SEE IT NOW BEFORE ITS GONE
This property is off market, which means it's not currently listed for sale or rent on Zillow. This may be different from what's available on other websites or public sources.
