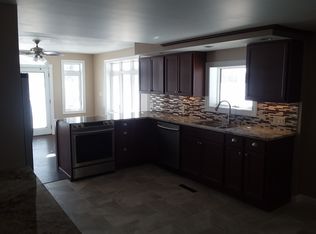Closed
$400,000
2900 Seal Rd, Marcellus, NY 13108
3beds
1,741sqft
Single Family Residence
Built in 1963
1.63 Acres Lot
$422,400 Zestimate®
$230/sqft
$2,396 Estimated rent
Home value
$422,400
$389,000 - $456,000
$2,396/mo
Zestimate® history
Loading...
Owner options
Explore your selling options
What's special
Welcome to your dream home! Nestled on nearly 2 acres of serene, country landscape within the sought-after Marcellus School District, this meticulously maintained 3-bedroom, 1.5-bathroom gem offers the perfect blend of comfort and charm. Step inside to discover a beautifully updated home featuring a finished lower level with a walk-out basement—ideal for additional living space, a home office, or recreation area. The newly added four-season room is a wonderful retreat, allowing you to enjoy the beauty of each season from the comfort of your home. Recent updates include a durable 50-year warranty roof, energy-efficient triple-pane windows, and central air conditioning, ensuring peace of mind and year-round comfort. The expansive brick paver patio is perfect for entertaining, whether hosting summer barbecues or relaxing under the stars. With ample space for outdoor activities, gardening, or simply enjoying the quiet surroundings, this property offers the best of country living while still being conveniently close to local amenities. Don’t miss your opportunity to own this exceptional home that combines modern updates with timeless appeal. Schedule your private showing today!
Zillow last checked: 8 hours ago
Listing updated: April 30, 2025 at 08:10am
Listed by:
Christopher Evans 315-579-4550,
RE/MAX Masters
Bought with:
Kayley Brim, 10401250139
Howard Hanna Real Estate
Source: NYSAMLSs,MLS#: S1593154 Originating MLS: Syracuse
Originating MLS: Syracuse
Facts & features
Interior
Bedrooms & bathrooms
- Bedrooms: 3
- Bathrooms: 2
- Full bathrooms: 1
- 1/2 bathrooms: 1
- Main level bathrooms: 2
- Main level bedrooms: 3
Bedroom 1
- Level: First
Bedroom 1
- Level: First
Bedroom 2
- Level: First
Bedroom 2
- Level: First
Bedroom 3
- Level: First
Bedroom 3
- Level: First
Basement
- Level: Basement
Basement
- Level: Basement
Dining room
- Level: First
Dining room
- Level: First
Family room
- Level: First
Family room
- Level: First
Kitchen
- Level: First
Kitchen
- Level: First
Heating
- Propane, Zoned, Baseboard, Wood
Cooling
- Zoned, Central Air
Appliances
- Included: Built-In Range, Built-In Oven, Dishwasher, Electric Cooktop, Electric Water Heater, Microwave
- Laundry: Main Level
Features
- Ceiling Fan(s), Den, Eat-in Kitchen, Separate/Formal Living Room, Home Office, Kitchen Island, Sliding Glass Door(s), Storage, Solid Surface Counters, Bedroom on Main Level, Convertible Bedroom, Workshop
- Flooring: Hardwood, Varies
- Doors: Sliding Doors
- Windows: Thermal Windows
- Basement: Full,Finished,Walk-Out Access
- Number of fireplaces: 2
Interior area
- Total structure area: 1,741
- Total interior livable area: 1,741 sqft
Property
Parking
- Total spaces: 2
- Parking features: Attached, Garage, Driveway, Garage Door Opener, Other
- Attached garage spaces: 2
Features
- Levels: One
- Stories: 1
- Patio & porch: Open, Patio, Porch
- Exterior features: Blacktop Driveway, Patio, Propane Tank - Owned
Lot
- Size: 1.63 Acres
- Dimensions: 400 x 210
- Features: Rectangular, Rectangular Lot, Rural Lot
Details
- Additional structures: Shed(s), Storage
- Parcel number: 31408901600000030080020000
- Special conditions: Standard
Construction
Type & style
- Home type: SingleFamily
- Architectural style: Ranch
- Property subtype: Single Family Residence
Materials
- Vinyl Siding, Copper Plumbing
- Foundation: Block
- Roof: Asphalt
Condition
- Resale
- Year built: 1963
Utilities & green energy
- Electric: Circuit Breakers
- Sewer: Septic Tank
- Water: Connected, Public
- Utilities for property: Cable Available, Electricity Connected, High Speed Internet Available, Water Connected
Community & neighborhood
Location
- Region: Marcellus
Other
Other facts
- Listing terms: Cash,Conventional,FHA,VA Loan
Price history
| Date | Event | Price |
|---|---|---|
| 4/24/2025 | Sold | $400,000+25%$230/sqft |
Source: | ||
| 3/25/2025 | Pending sale | $319,900$184/sqft |
Source: | ||
| 3/20/2025 | Listed for sale | $319,900$184/sqft |
Source: | ||
Public tax history
| Year | Property taxes | Tax assessment |
|---|---|---|
| 2024 | -- | $230,800 |
| 2023 | -- | $230,800 |
| 2022 | -- | $230,800 |
Find assessor info on the county website
Neighborhood: 13108
Nearby schools
GreatSchools rating
- 6/10C S Driver Middle SchoolGrades: 4-8Distance: 2.9 mi
- 7/10Marcellus High SchoolGrades: 9-12Distance: 3.2 mi
- 9/10K C Heffernan Elementary SchoolGrades: PK-3Distance: 3 mi
Schools provided by the listing agent
- High: Marcellus High
- District: Marcellus
Source: NYSAMLSs. This data may not be complete. We recommend contacting the local school district to confirm school assignments for this home.
