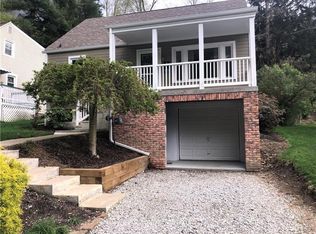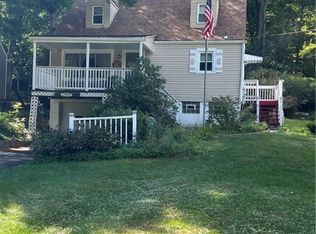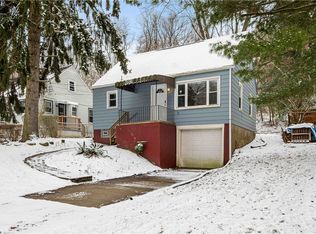Sold for $275,000
$275,000
2900 Sebolt Rd, South Park, PA 15129
3beds
1,200sqft
Single Family Residence
Built in 1955
0.98 Acres Lot
$277,400 Zestimate®
$229/sqft
$1,779 Estimated rent
Home value
$277,400
$258,000 - $300,000
$1,779/mo
Zestimate® history
Loading...
Owner options
Explore your selling options
What's special
A RARE FIND in South Park! Level entry W a Master Bedroom on the 1st floor-3 Bedrooms, 1.5 Bath on an amazing level 1 acre private lot bordered by woods! Discover a warm and inviting living space with gleaming hardwood floors and ample natural light throughout. The main level flows seamlessly into the kitchen and dining area. The updated kitchen boasts stainless appliances & plenty of cabinetry. The updated full bath is gorgeous. Den is Mud Rm. The upper level has 2 BRs & a giant closet. Additional highlights include a huge lower level game rm complete w a bar, 2 built in wine coolers, half bath, laundry area & lots of storage. This beautiful outdoor space is perfect - a kids paradise with a trampoline & tree house playset! Amazing lot backs to woods full of wildlife, 2 car detached garage, convenient to all the fun in South Park, The T, Route 43, restaurants, shopping a stone's throw away. Don't miss the opportunity to make this delightful HOUSE your new HOME
Zillow last checked: 8 hours ago
Listing updated: March 18, 2025 at 07:49pm
Listed by:
Roberta Allen 412-521-1000,
RE/MAX REALTY BROKERS
Bought with:
Roberta Allen
RE/MAX REALTY BROKERS
Source: WPMLS,MLS#: 1688026 Originating MLS: West Penn Multi-List
Originating MLS: West Penn Multi-List
Facts & features
Interior
Bedrooms & bathrooms
- Bedrooms: 3
- Bathrooms: 2
- Full bathrooms: 1
- 1/2 bathrooms: 1
Primary bedroom
- Level: Main
- Dimensions: 12X13
Bedroom 2
- Level: Upper
- Dimensions: 13X13
Bedroom 3
- Level: Upper
- Dimensions: 13X13
Den
- Level: Main
- Dimensions: 08X10
Dining room
- Level: Main
- Dimensions: 12X12
Family room
- Level: Lower
- Dimensions: 25X12
Kitchen
- Level: Main
- Dimensions: 12X12
Living room
- Level: Main
- Dimensions: 16X12
Heating
- Forced Air, Gas
Cooling
- Central Air
Appliances
- Included: Some Gas Appliances, Dishwasher, Refrigerator, Stove
Features
- Window Treatments
- Flooring: Hardwood, Tile, Carpet
- Windows: Multi Pane, Screens, Window Treatments
- Basement: Finished,Walk-Out Access
Interior area
- Total structure area: 1,200
- Total interior livable area: 1,200 sqft
Property
Parking
- Total spaces: 2
- Parking features: Detached, Garage
- Has garage: Yes
Features
- Levels: One and One Half
- Stories: 1
- Pool features: None
Lot
- Size: 0.98 Acres
- Dimensions: 0.9762
Details
- Parcel number: 1009F00330000000
Construction
Type & style
- Home type: SingleFamily
- Architectural style: Cape Cod
- Property subtype: Single Family Residence
Materials
- Roof: Composition
Condition
- Resale
- Year built: 1955
Utilities & green energy
- Sewer: Public Sewer
- Water: Public
Community & neighborhood
Location
- Region: South Park
Price history
| Date | Event | Price |
|---|---|---|
| 3/18/2025 | Sold | $275,000+5.8%$229/sqft |
Source: | ||
| 2/17/2025 | Pending sale | $259,900$217/sqft |
Source: | ||
| 2/12/2025 | Listed for sale | $259,900+82.4%$217/sqft |
Source: | ||
| 8/11/2016 | Sold | $142,500+0.4%$119/sqft |
Source: | ||
| 7/4/2016 | Pending sale | $142,000$118/sqft |
Source: Northwood Realty Services North Hills #1231235 Report a problem | ||
Public tax history
| Year | Property taxes | Tax assessment |
|---|---|---|
| 2025 | $3,978 +7.4% | $106,100 |
| 2024 | $3,705 +638.3% | $106,100 |
| 2023 | $502 | $106,100 |
Find assessor info on the county website
Neighborhood: 15129
Nearby schools
GreatSchools rating
- 6/10South Park Middle SchoolGrades: 5-8Distance: 0.9 mi
- 7/10South Park Senior High SchoolGrades: 9-12Distance: 1.6 mi
- 6/10South Park Elementary CenterGrades: K-4Distance: 1.8 mi
Schools provided by the listing agent
- District: South Park
Source: WPMLS. This data may not be complete. We recommend contacting the local school district to confirm school assignments for this home.
Get pre-qualified for a loan
At Zillow Home Loans, we can pre-qualify you in as little as 5 minutes with no impact to your credit score.An equal housing lender. NMLS #10287.


