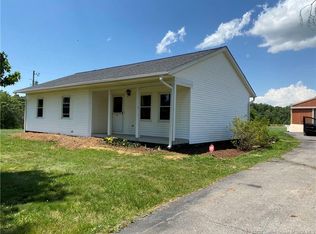Sold for $910,000
$910,000
2900 Walker Road NE, Corydon, IN 47112
3beds
3,883sqft
Farm
Built in 2004
34.74 Acres Lot
$916,400 Zestimate®
$234/sqft
$3,231 Estimated rent
Home value
$916,400
Estimated sales range
Not available
$3,231/mo
Zestimate® history
Loading...
Owner options
Explore your selling options
What's special
Beautiful HORSE FARM in quiet/PRIVATE setting, off the beaten path, on a dead end road... yet location has EASY ACCESS to shopping/dining & interstate. This location is halfway between Corydon & Lanesville, about 25min west of Louisville. Multiple fenced pastures w/ 4-board fencing, 40x60 barn w/ 2 stalls (room for more stalls, if needed), water/electric & plumbed for future bathroom. Smaller barn is a footprint of 48x24: consists of several small stalls, run-in, lean-to. This setting is the perfect blend of woods and pasture, with this spacious custom built home is nestled in the midst. Open layout w/ lots of natural light. The huge kitchen offers tons of cabinets, an abundance of counterspace, island, Jenn-aire cooktop & pantry. Another highlight is this primary suite! It's quite roomy & features an enormous custom shower, huge soaking tub, heated tile floor, roomy custom closet. It also exits to the covered patio and pool area. The 2nd level is one large open loft area. W/O bsmt is mostly unfinished, w/ a couple of rooms finished & a full bath (which also has a second washer/dryer hookup). The primary HVAC system is about 2yo, the secondary system is original. A BACKYARD OASIS awaits you, featuring an expansive patio area, deck and all tastefully landscaped. Cute "SHE SHED" is heated/cooled with mini-split, could make for a fun play space for kids or artist's lair. Wooded area last timbered 22yrs ago.
Zillow last checked: 8 hours ago
Listing updated: August 04, 2025 at 04:18pm
Listed by:
Patty Rojan,
Lopp Real Estate Brokers
Bought with:
Katherine Tuell, RB21000142
Schuler Bauer Real Estate Services ERA Powered
Source: SIRA,MLS#: 202509137 Originating MLS: Southern Indiana REALTORS Association
Originating MLS: Southern Indiana REALTORS Association
Facts & features
Interior
Bedrooms & bathrooms
- Bedrooms: 3
- Bathrooms: 4
- Full bathrooms: 3
- 1/2 bathrooms: 1
Primary bedroom
- Description: Flooring: Carpet
- Level: First
- Dimensions: 15 x 18
Bedroom
- Description: Flooring: Carpet
- Level: First
- Dimensions: 16 x 12
Bedroom
- Description: Flooring: Carpet
- Level: First
- Dimensions: 13 x 12
Dining room
- Description: Flooring: Carpet
- Level: First
- Dimensions: 12 x 13
Family room
- Description: Flooring: Carpet
- Level: Second
- Dimensions: 32 x 17
Other
- Description: Flooring: Tile
- Level: First
- Dimensions: 12 x 18
Other
- Description: Flooring: Linoleum
- Level: First
- Dimensions: 8 x 10
Other
- Level: Lower
Half bath
- Description: Flooring: Tile
- Level: First
- Dimensions: 6 x 6
Kitchen
- Description: Flooring: Tile
- Level: First
- Dimensions: 14 x 27
Living room
- Description: Flooring: Carpet
- Level: First
- Dimensions: 21 x 26
Other
- Description: Laundry,Flooring: Linoleum
- Level: First
- Dimensions: 8 x 9
Other
- Description: workout room,Flooring: Carpet
- Level: Lower
- Dimensions: 14 x 18
Other
- Description: flex space,Flooring: Carpet
- Level: Lower
Heating
- Heat Pump
Cooling
- Heat Pump
Appliances
- Included: Dryer, Dishwasher, Microwave, Oven, Range, Refrigerator, Washer
- Laundry: Main Level, Laundry Room
Features
- Breakfast Bar, Ceramic Bath, Separate/Formal Dining Room, Entrance Foyer, Eat-in Kitchen, Kitchen Island, Loft, Bath in Primary Bedroom, Main Level Primary, Mud Room, Pantry, Separate Shower, Utility Room, Vaulted Ceiling(s), Natural Woodwork, Walk-In Closet(s), Wood Burning Stove
- Windows: Thermal Windows
- Basement: Full,Unfinished,Walk-Up Access
- Number of fireplaces: 1
- Fireplace features: Insert, Wood Burning, Wood BurningStove
Interior area
- Total structure area: 3,883
- Total interior livable area: 3,883 sqft
- Finished area above ground: 3,483
- Finished area below ground: 400
Property
Parking
- Total spaces: 3
- Parking features: Attached, Garage, Garage Faces Side, Garage Door Opener
- Attached garage spaces: 3
Features
- Levels: One and One Half,One
- Stories: 1
- Patio & porch: Covered, Deck, Patio, Porch
- Exterior features: Deck, Landscaping, Landscape Lights, Porch, Patio
- Pool features: Above Ground, Pool
- Has view: Yes
- View description: Panoramic
Lot
- Size: 34.74 Acres
- Dimensions: 3 parcels
- Features: Garden, Secluded, Wooded
Details
- Additional structures: Barn(s), Pole Barn, Shed(s)
- Additional parcels included: 311004400014.000011;311010100001.000011
- Parcel number: 0060085600
- Zoning: Agri/ Residential
- Zoning description: Agri/ Residential
- Wooded area: 16
- Horse amenities: Barn
Construction
Type & style
- Home type: SingleFamily
- Architectural style: One and One Half Story,One Story
- Property subtype: Farm
Materials
- Brick, Vinyl Siding, Frame
- Foundation: Poured
- Roof: Shingle
Condition
- Resale
- New construction: No
- Year built: 2004
Utilities & green energy
- Sewer: Septic Tank
- Water: Connected, Public
Community & neighborhood
Location
- Region: Corydon
Other
Other facts
- Listing terms: Cash,Conventional,VA Loan
Price history
| Date | Event | Price |
|---|---|---|
| 8/4/2025 | Sold | $910,000-4.2%$234/sqft |
Source: | ||
| 6/29/2025 | Listed for sale | $950,000$245/sqft |
Source: | ||
| 6/18/2025 | Listing removed | $950,000$245/sqft |
Source: | ||
| 6/14/2025 | Listed for sale | $950,000$245/sqft |
Source: | ||
Public tax history
| Year | Property taxes | Tax assessment |
|---|---|---|
| 2024 | $39 -0.7% | $4,800 +60% |
| 2023 | $39 -3.5% | $3,000 |
| 2022 | $41 -3.7% | $3,000 |
Find assessor info on the county website
Neighborhood: 47112
Nearby schools
GreatSchools rating
- 4/10North Harrison Elementary SchoolGrades: PK-5Distance: 5.5 mi
- 10/10North Harrison Middle SchoolGrades: 6-8Distance: 5.4 mi
- 7/10North Harrison High SchoolGrades: 9-12Distance: 5.3 mi
Get pre-qualified for a loan
At Zillow Home Loans, we can pre-qualify you in as little as 5 minutes with no impact to your credit score.An equal housing lender. NMLS #10287.
